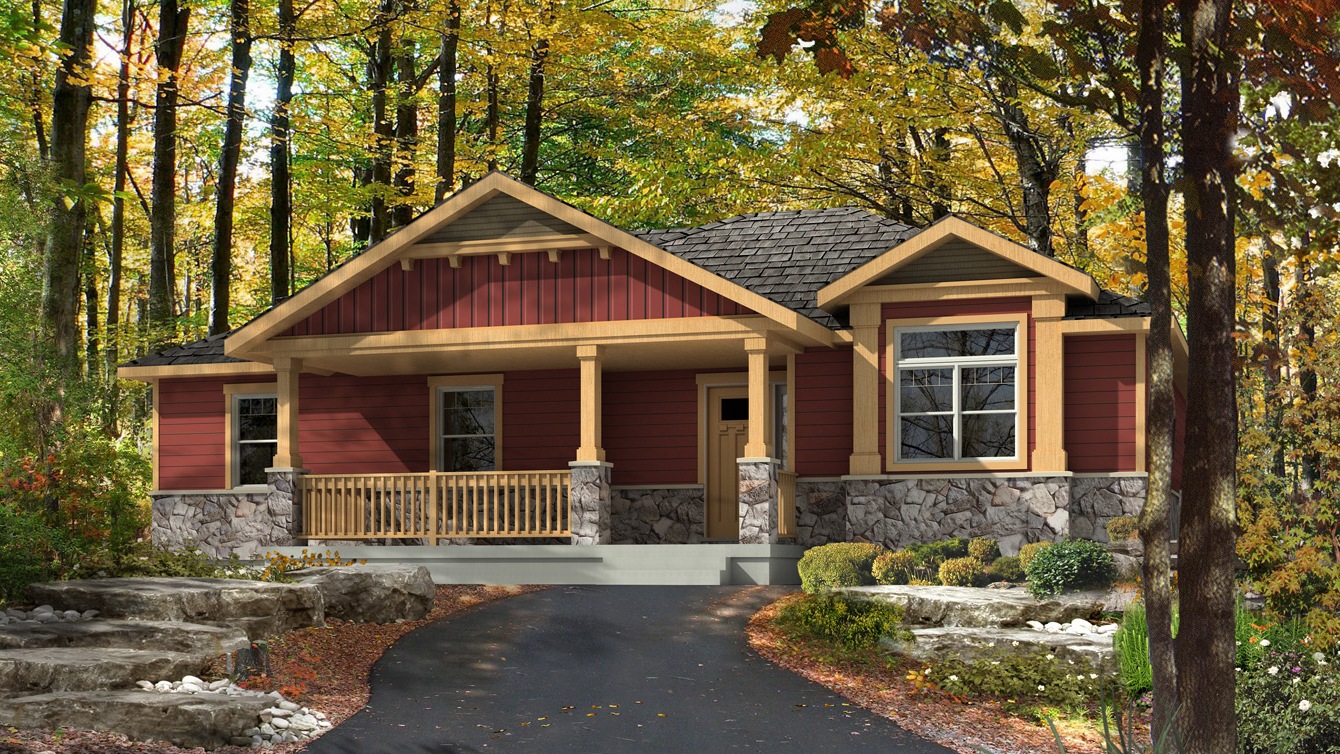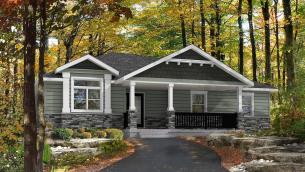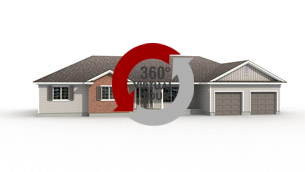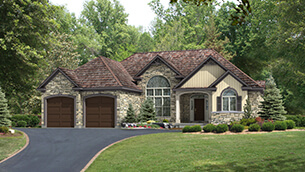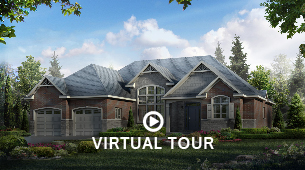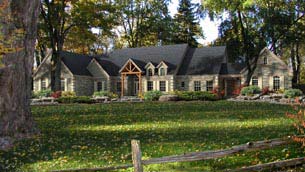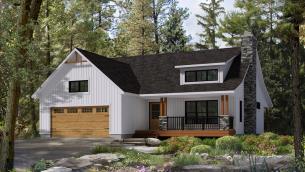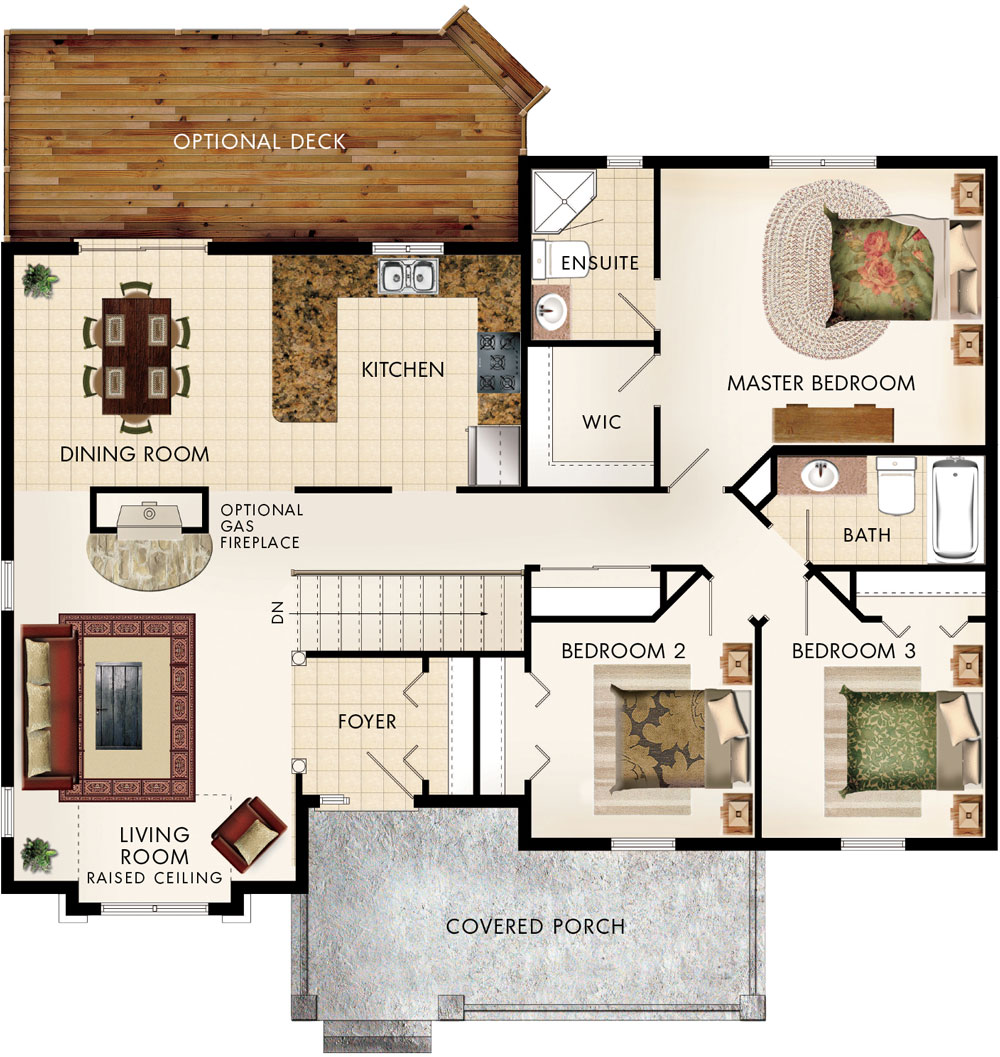
Specs
- Living Room: 13′-0″ x 16′-1″
Kitchen: 10′-6″ x 10′-9″
Dining Room: 13′-0″ x 10′-9″
Primary Bedroom: 15′-1″ x 12′-10″
Bedroom 2: 10′-4″ x 10′-0″
Bedroom 3: 10′-4″ x 10′-0″
This bungalow has great curb appeal with its stunning craftsman like exterior. The covered entry porch makes for a great spot to relax and watch the neighbourhood activities. The smooth flow of this floor plan makes for easy accessibility and movement. Both family bedrooms have good sized closets and are right beside the main bathroom. The master bedroom has a walk-in closet and a private ensuite. Living areas come together to form an open concept layout that has the option to be divided by a lovely stone fireplace. The kitchen comes with the idea of a peninsula and is in close proximity to the dining area for easy entertaining and family dinners.



