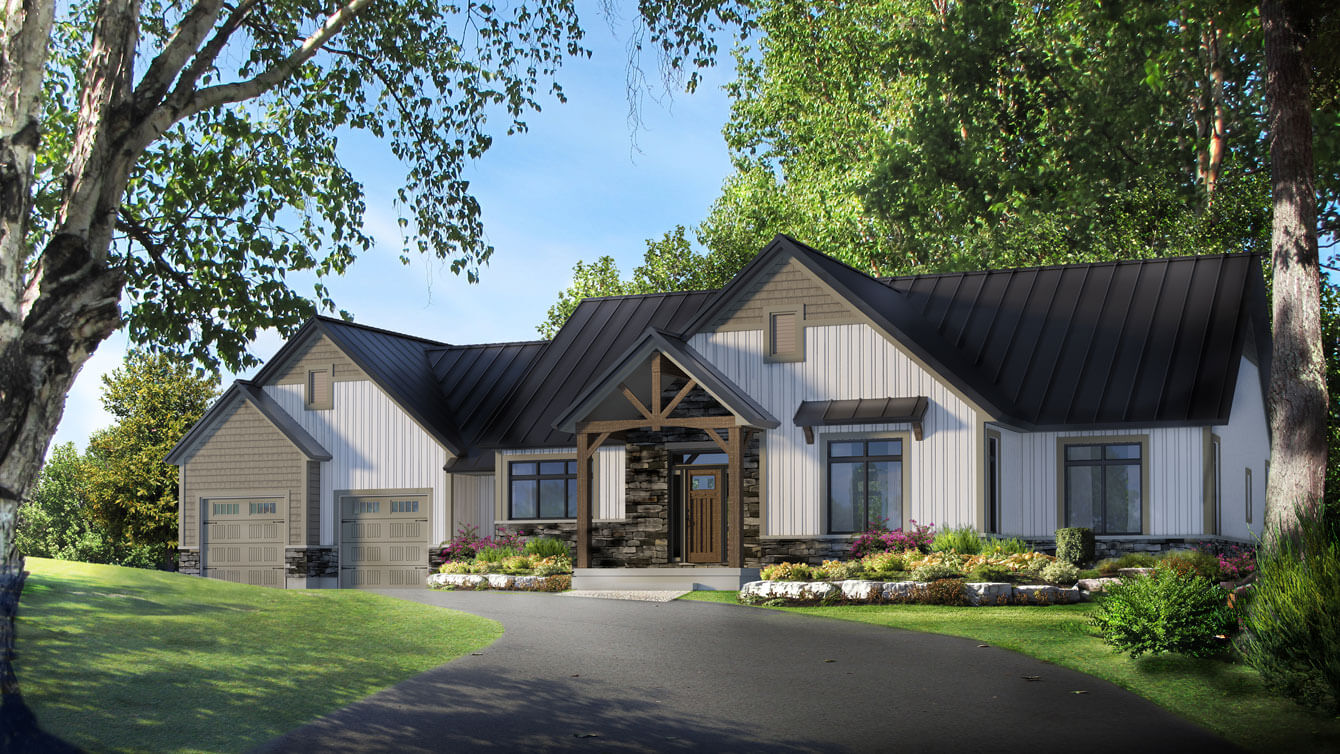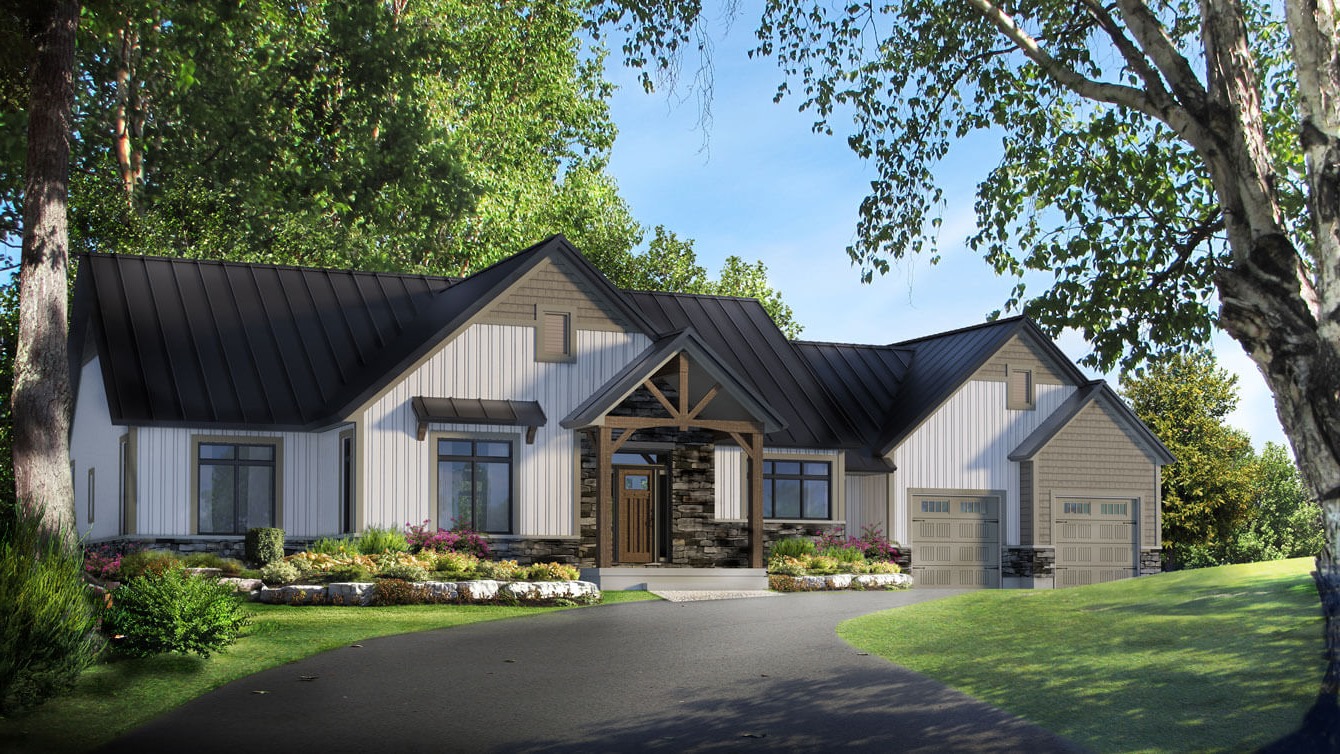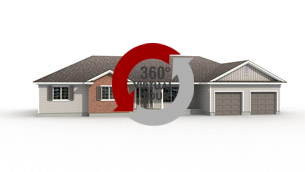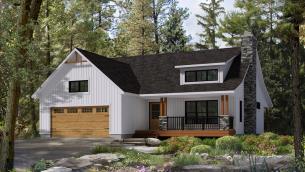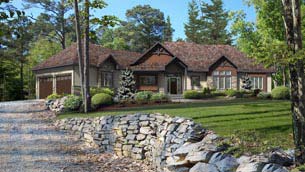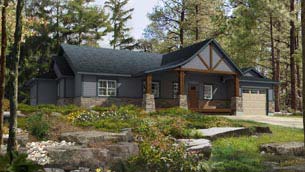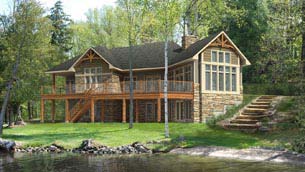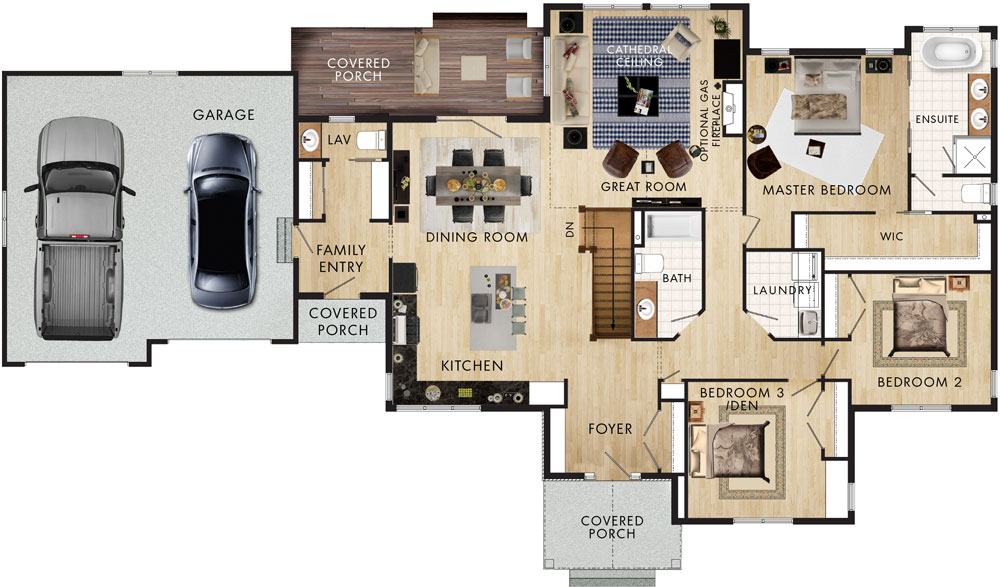
Specs
- Great Room: 17′-1″ x 17′-6″
Kitchen: 16′-0″ x 13′-0″
Dining Room: 14′-0″ x 12′-0″
Garage: 25′-5″ x 23′-5″ (25′-5″)
Primary Bedroom: 14′-4″ x 13′-10″
Bedroom 2: 12′-4″ x 11′-8″
Bedroom 3/Den: 11′-10″ x 12′-0″
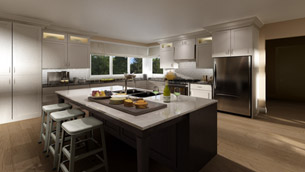
Kitchen Virtual Tour
Open concept, L-shaped kitchen with island provides a beautiful space to share with family and friends.
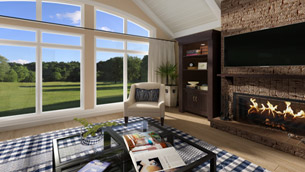
Great Room Virtual Tour
Inviting living room with cathedral ceilings, expansive windows and a cozy fireplace offers a beautiful haven to relax and enjoy.
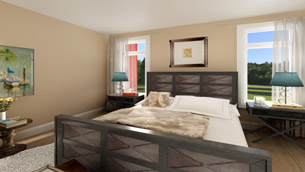
Primary Bedroom Virtual Tour
Vast primary bedroom provides a stylish and picturesque escape with access to large ensuite and exquisite walk in closet.
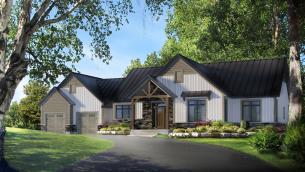
Exterior Rendering
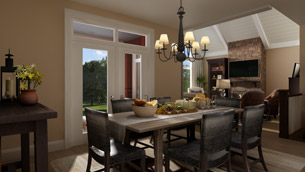
Dining Room
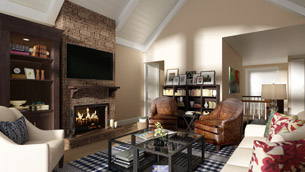
Great Room
Inviting living room with cathedral ceilings, expansive windows and a cozy fireplace offers a beautiful haven to relax and enjoy.
Virtual Design Center/Exterior Tour
The Elk Ridge shows flawless curb appeal. It has the right balance of a traditional and rustic style. The many custom details are what make this model so easy to fall in love with. These details include optional built-in benches in the foyer and mudroom and angled walls creating a spacious hallway. You will notice the kitchen has plenty of room for storage and also an island with seating for family and friends. The dining room connects you to the kitchen as well as the great room adding great flow to this design. The master bedroom is beyond perfect for ending a long day. The double pocket doors into the spa like ensuite are another one of the custom details that make this layout irresistible.


