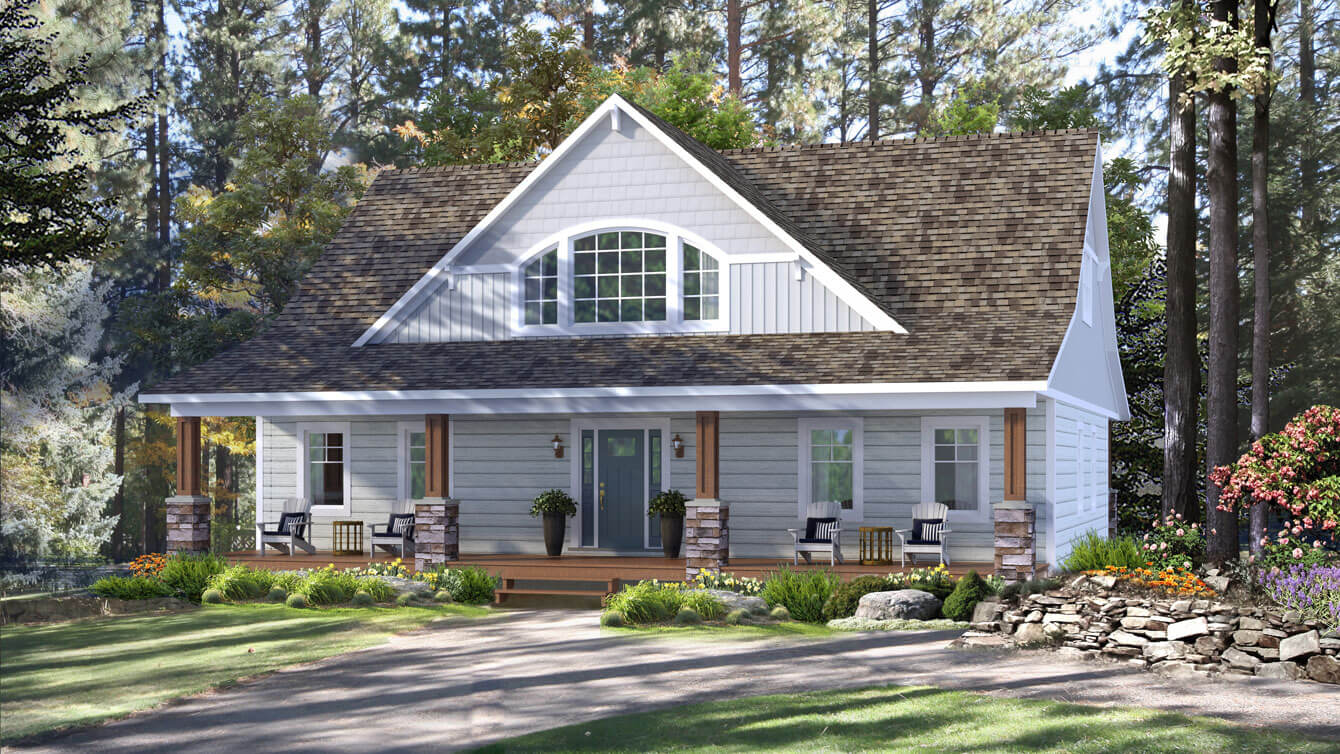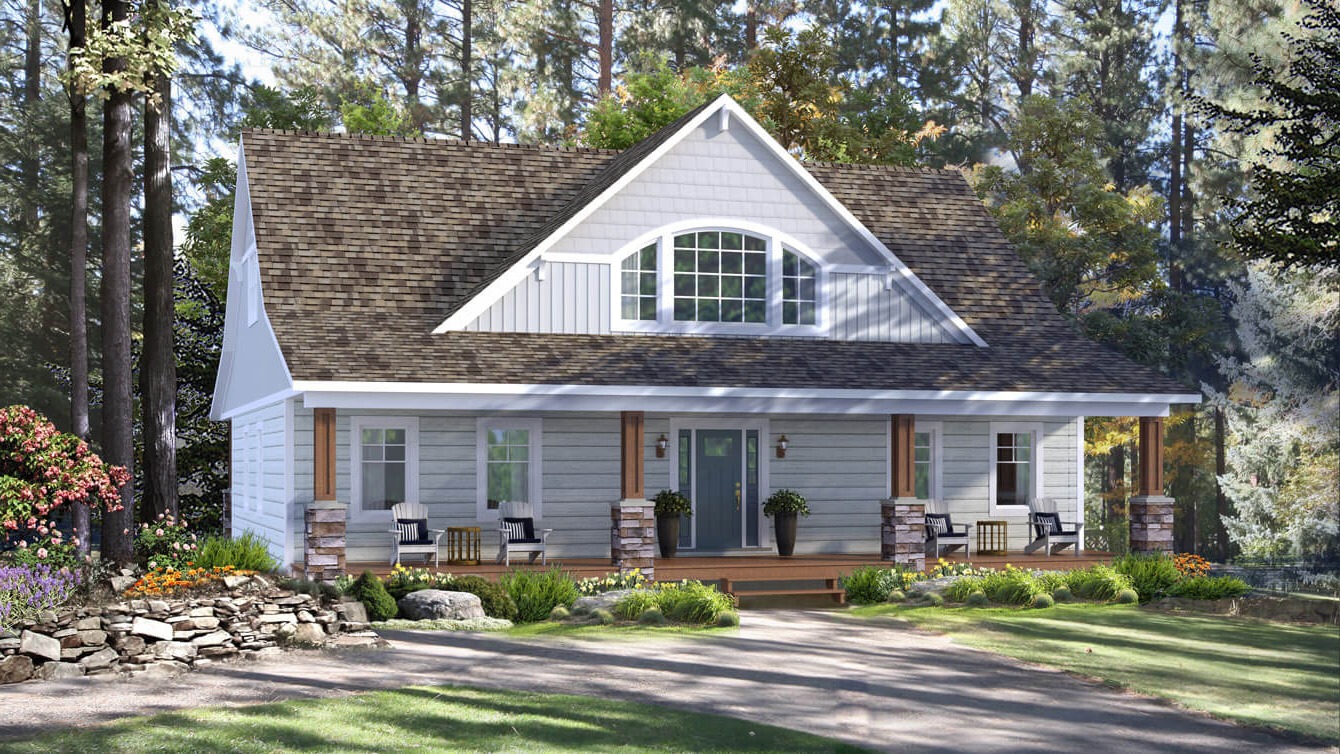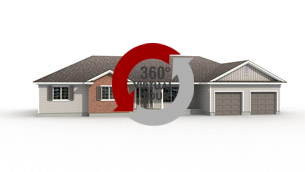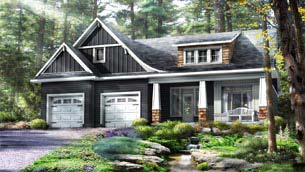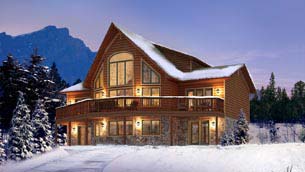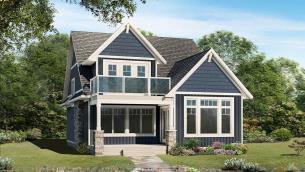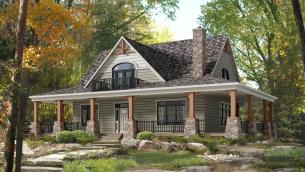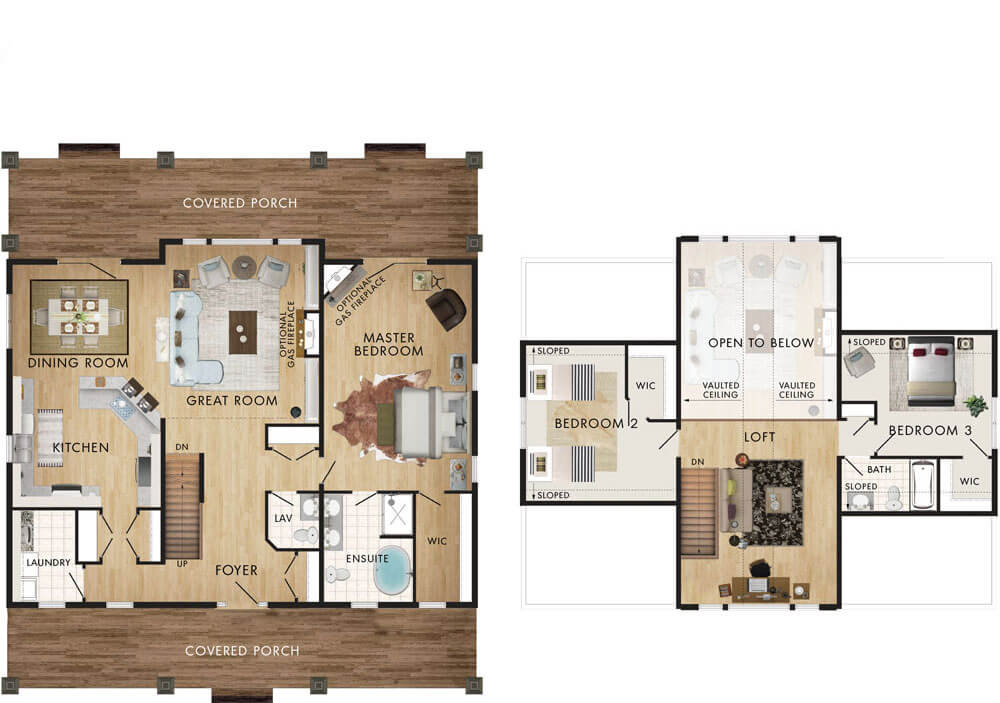
Specs
- Great Room: 15′-6″ x 17′-7″
Kitchen: 14′-6″ x 12′-9″
Dining Room: 13′-6″ x 11′-0″
Primary Bedroom: 14′-6″ x 22′-2″
Bedroom 2: 9′-7″ (14′-6″) x 15′-1″
Bedroom 3: 11′-1″ x 11′-8″
Loft: 11′-5″ x 17′-8″
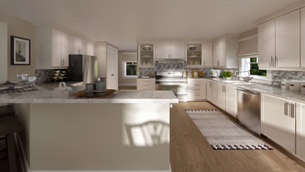
Kitchen Virtual Tour
Open concept, l-shaped kitchen with an island and uniquely shaped peninsula incorporating lots of extra seating.
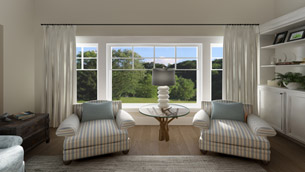
Great Room Virtual Tour
Stunning living room with soaring cathedral ceilings and optional gas fireplace provides a unique place to unwind with open concept design and two story windows.
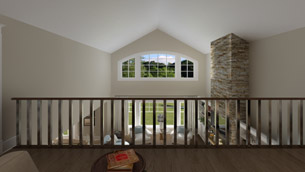
Loft Virtual Tour
Situated between two bedrooms, this spacious loft provides a quite place to retreat with large windows and cathedral ceilings.
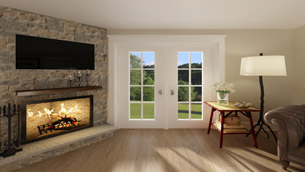
Primary Bedroom Virtual Tour
Luxurious main floor master suite offers an optional gas fireplace and a windowed door to the covered porch. Equipped with a large ensuite and spacious walk in closet.
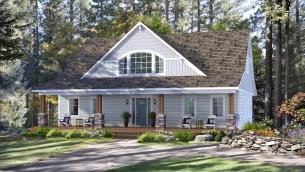
Exterior Rendering
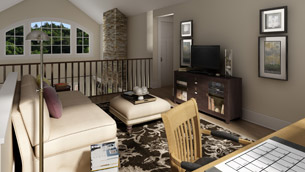
Den

Great Room
Stunning living room with soaring cathedral ceilings and optional gas fireplace provides a unique place to unwind with open concept design and two story windows.
Virtual Design Center/Exterior Tour
This rustic style home serves as a great family cottage hidden in the woods or by the lake. Enjoy the fresh air, rain or shine relaxing under one of the two fully covered porches. One of your first views is the great room wall with floor to ceiling windows showing off all of your surrounding views. On the other side of the great room wall is an airy master suite that not only has a sitting area, but the option for a fireplace as well. Greeting you at the top of the stairs is a loft that is completely open to below and leads you to two more bedrooms that would be comfortable accommodation for guests and family.


