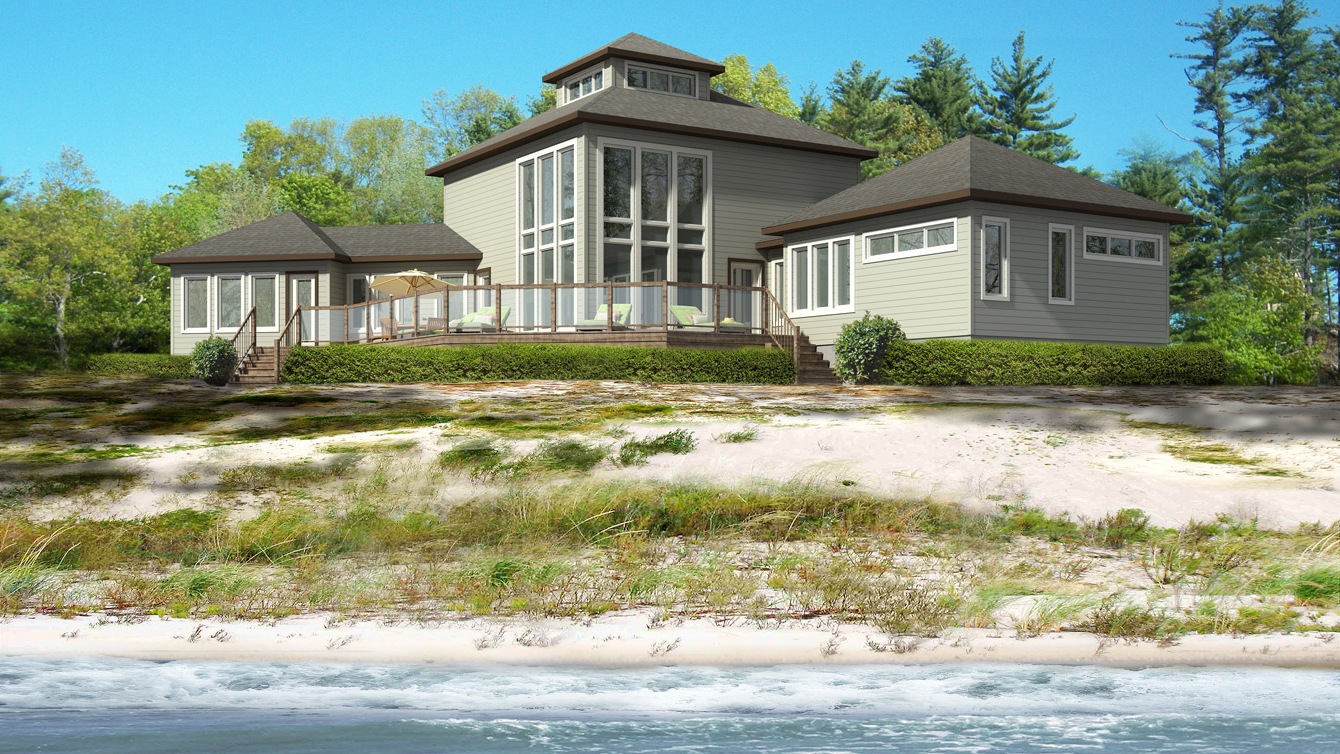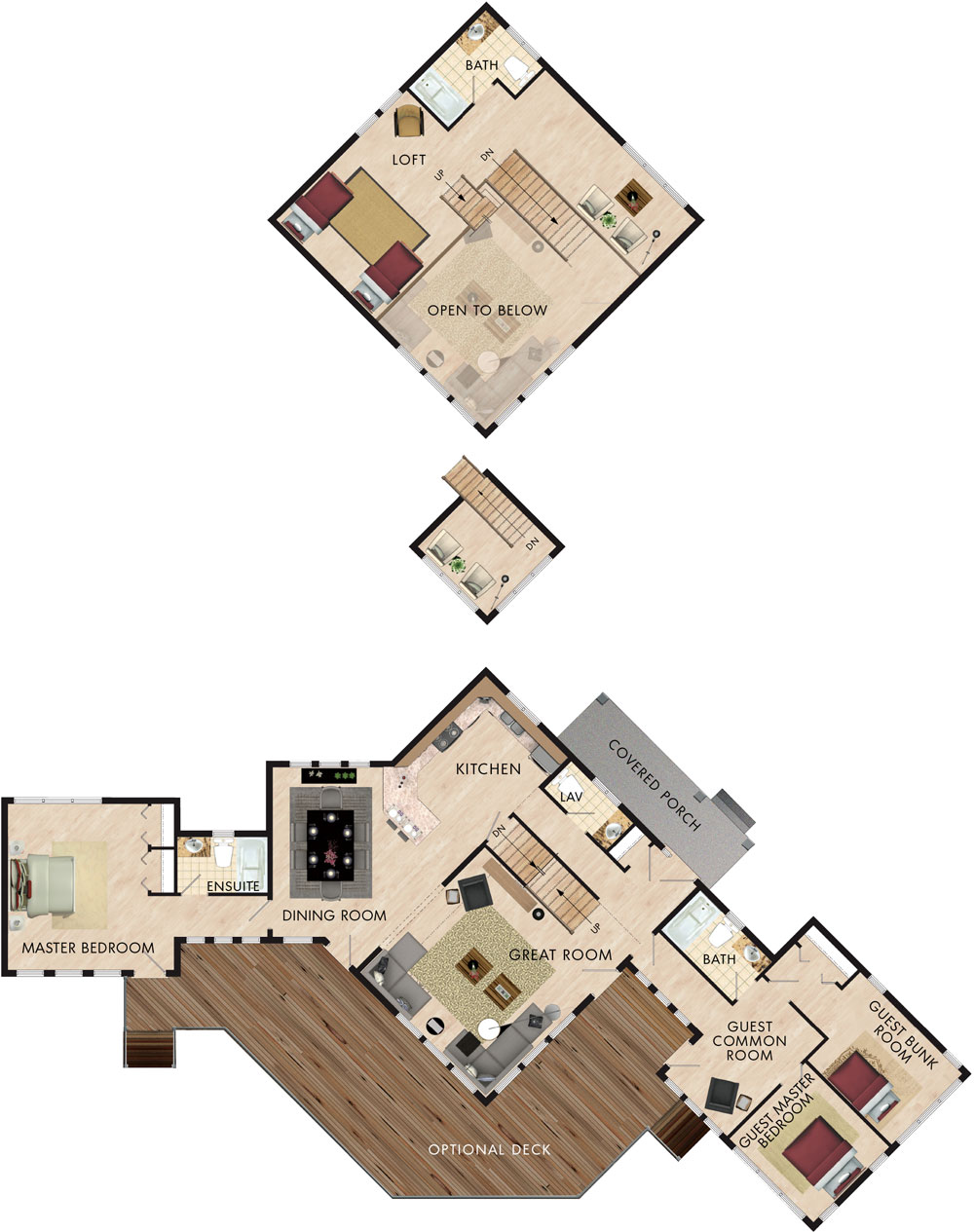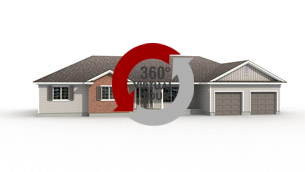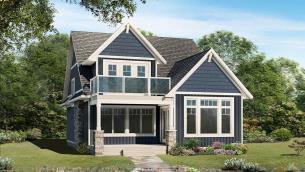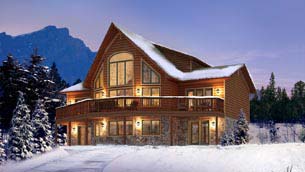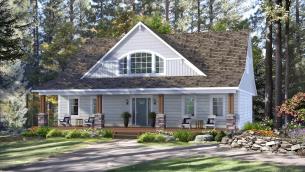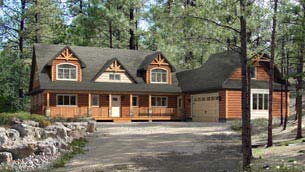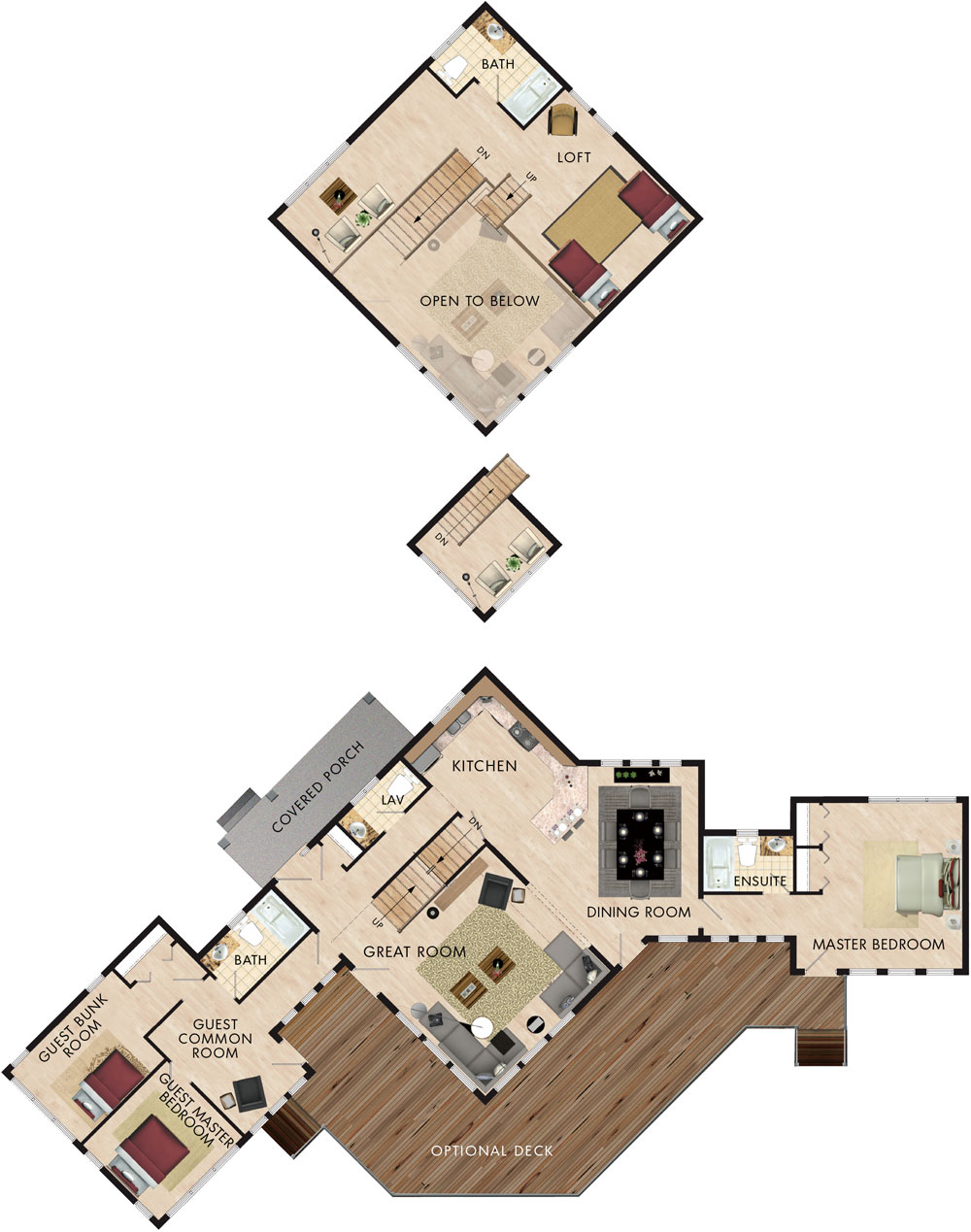
Specs
Great Room: 16′-0″ x 16′-0″
Kitchen: 13′-9″ x 10′-6″
Dining Room: 9′-8″ (12′-0″) x 17′-0″
Primary Bedroom: 12′-8″ x 15′-1″
Guest Primary Bedroom: 10′-9″ x 9′-8″
Guest Bunk Room: 10′-9″ x 9′-1″
Loft: 19′-5″ (12′-9″) x 16′-9″ (7′-0″)
Observation Deck: 5′-9″ (9′-0″) x 9′-0″
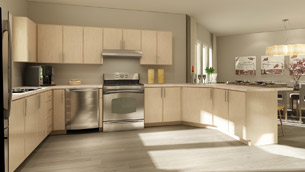
Kitchen Virtual Tour
Stunning modern design, this roomy, gourmet kitchen features an l-shape design with a peninsula for additional seating space.
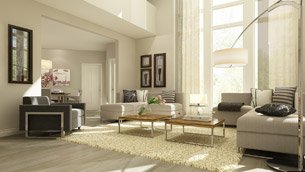
Great Room Virtual Tour
A show stealing room with two story windows and open concept design, this is truly a dream room for relaxing and sharing with friends and family.
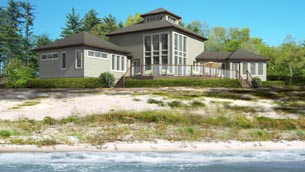
Exterior Rendering
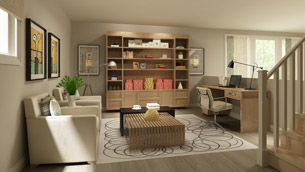
Den
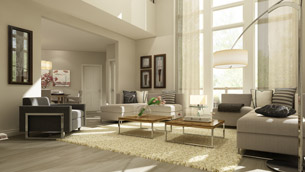
Great Room
A show stealing room with two story windows and open concept design, this is truly a dream room for relaxing and sharing with friends and family.
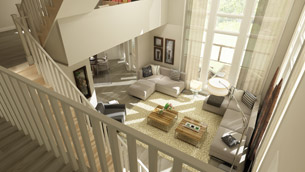
Great Room
A show stealing room with two story windows and open concept design, this is truly a dream room for relaxing and sharing with friends and family.
Virtual Design Center/Exterior Tour
Sandpiper Lodge is a work of art with a flexible pod design and unique observation deck. This multi-storey home has an open concept living area with a U-shaped kitchen, covered porches and a master bedroom complete with an ensuite. Perfect for hosting, it offers a guest common room, bunk room and master bedroom. The loft features an additional bathroom and spacious living area.



