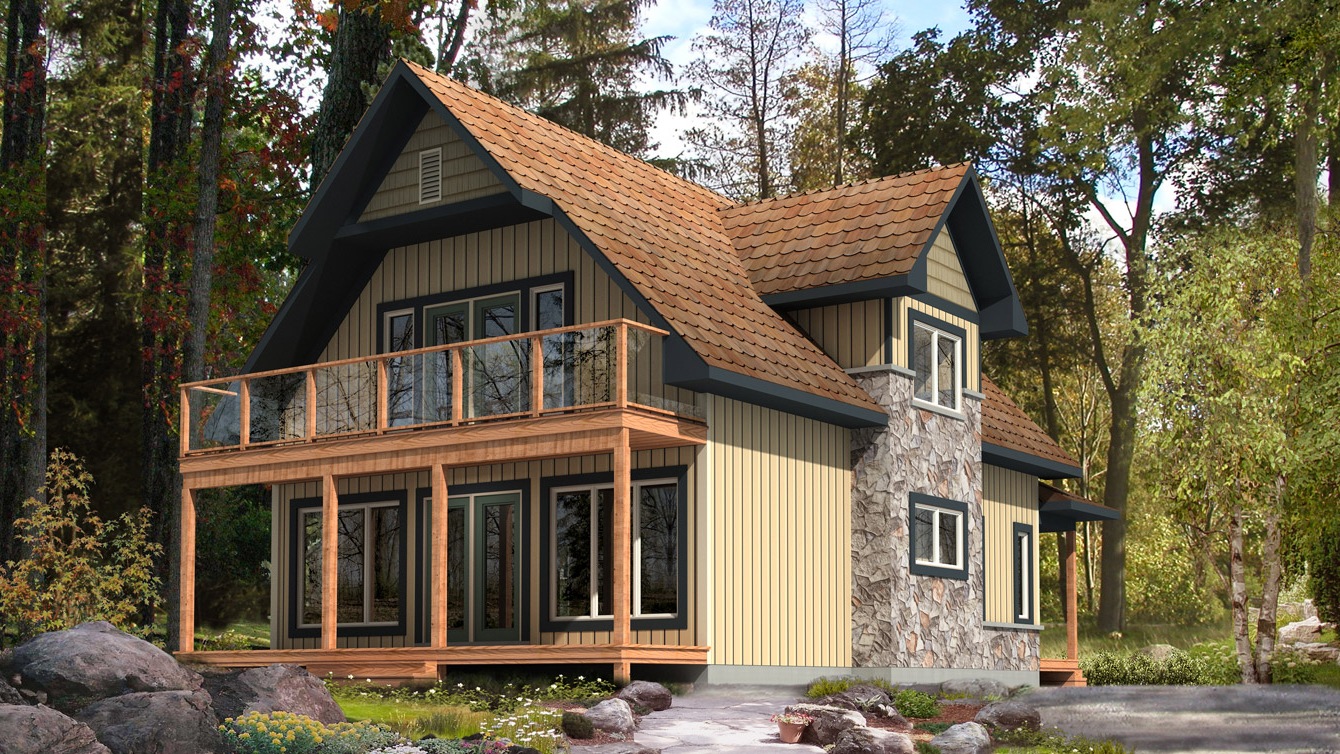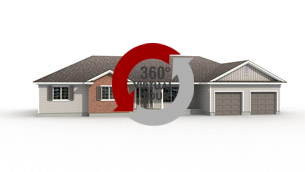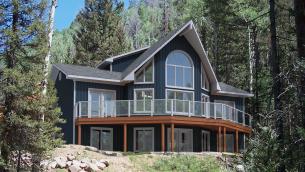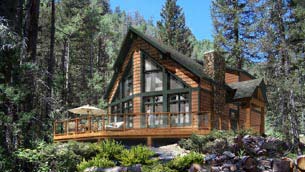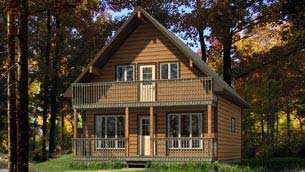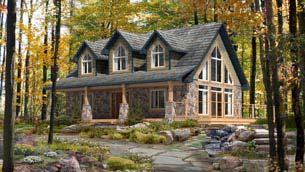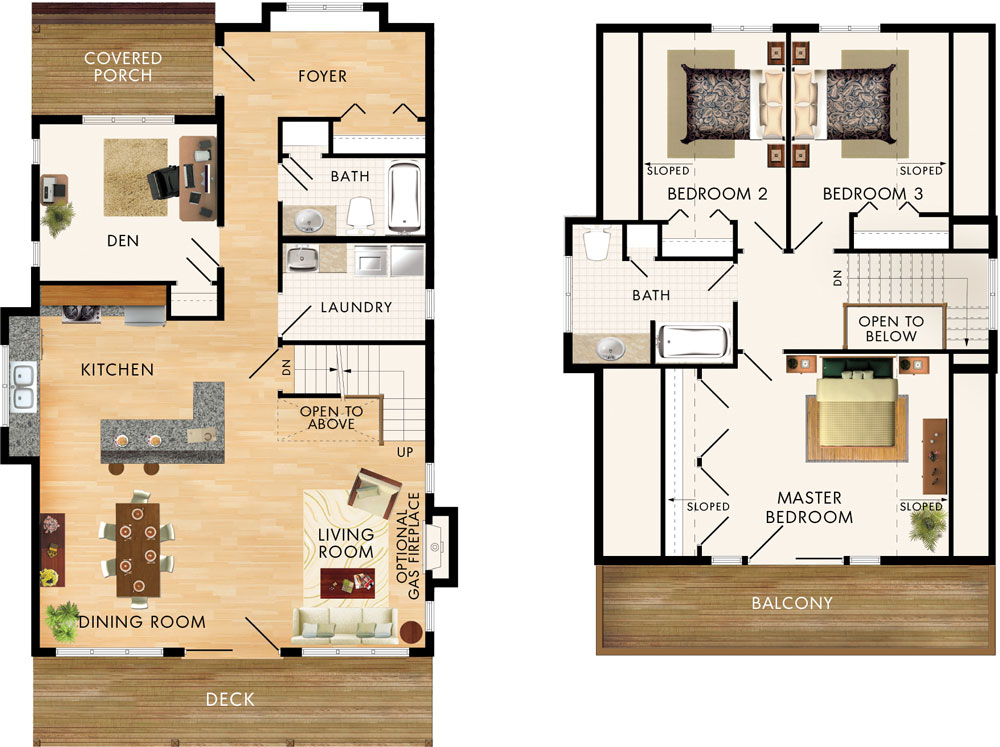
Specs
- Main Floor - 1033 Sq. Ft.
Upper Floor - 774 Sq. Ft.
Living Room: 13′-6″ x 12′-0″
Kitchen: 14′-0″ x 11′-9″
Dining Room: 12′-5″ x 12′-0″
Den: 11′-6″ x 10′-0″
Primary Bedroom: 16′-1″ x 13′-2″
Bedroom 2: 10′-0″ x 11′-9″
Bedroom 3: 11′-0″ x 11′-9″
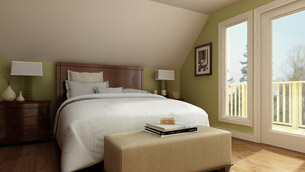
Primary Bedroom Virtual Tour
Stunning primary bedroom with windowed doors leading to a private balcony. Spacious closet space and access to a large bathroom make this a dream primary bedroom.
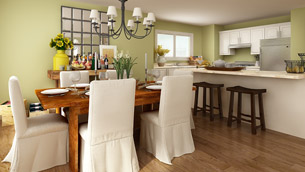
Dining Room Virtual Tour
Warm, open concept design with natural lighting from tall windows proving a stunning view and doors leading to the deck.
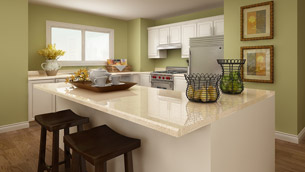
Kitchen Virtual Tour
Fresh and functional, this open concept kitchen provides an island with a peninsula for ample counter space and easy access to the dining room for effortless hosting.
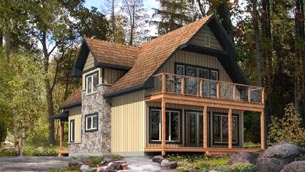
Exterior Rendering
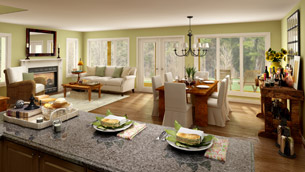
Kitchen
Fresh and functional, this open concept kitchen provides an island with a peninsula for ample counter space and easy access to the dining room for effortless hosting.
Virtual Design Center/Exterior Tour
This multi-story chalet makes a great resort home or lake front cottage. Upon entering the Selkirk you find a spacious foyer with plenty of room to remove coats and a window seat to change footwear. Just around the corner is the main floor laundry room, main bathroom and den. A little further along, the hallway leads to the dining room, living room and kitchen that create an open concept feel. The stairs leading to the upper level with three bedrooms including the master are open to below. Each bedroom comes equipped with a large closet and all share a central three-piece bathroom. Both levels offer patio doors to a spacious decks.



