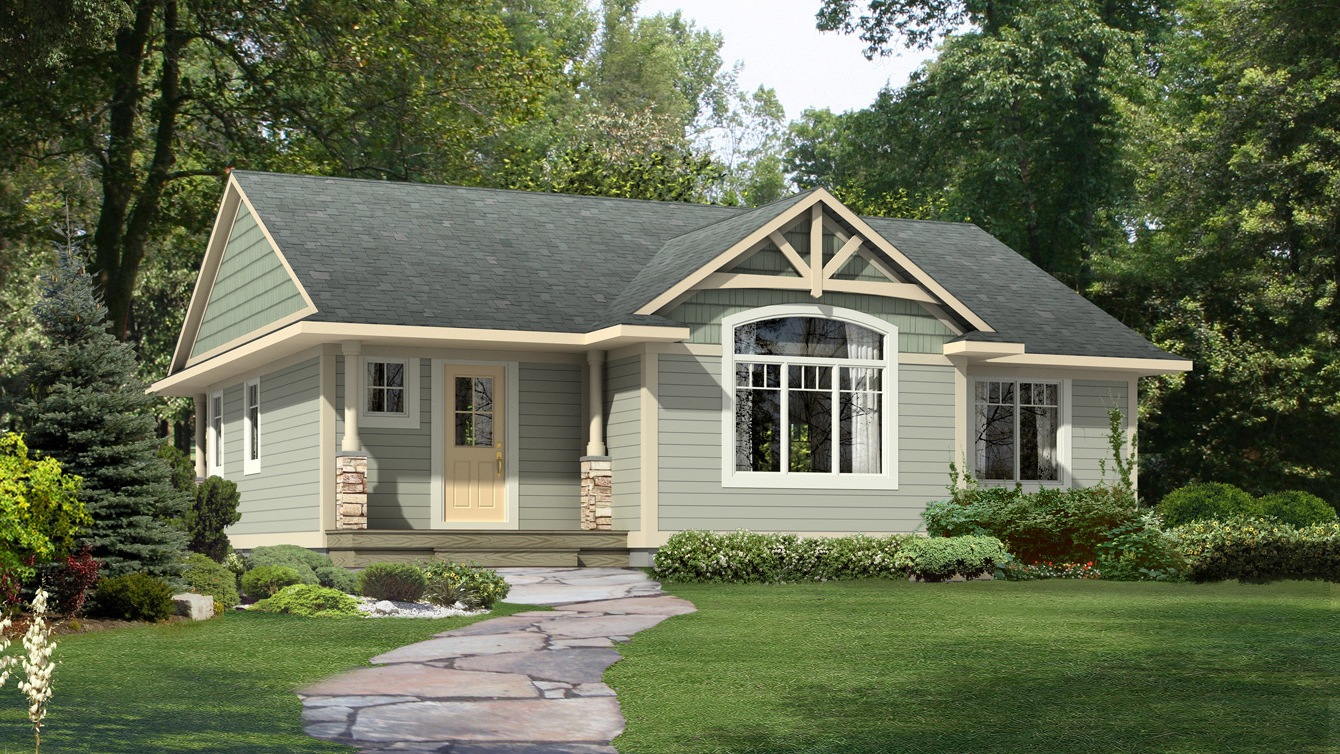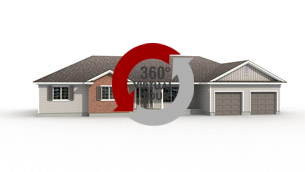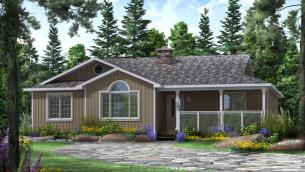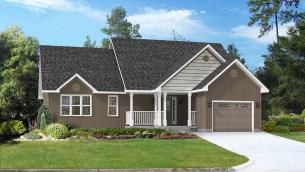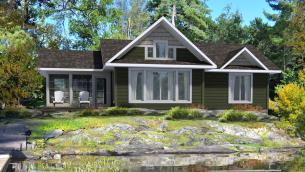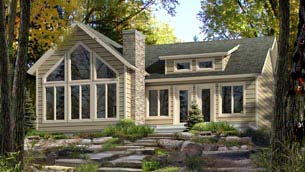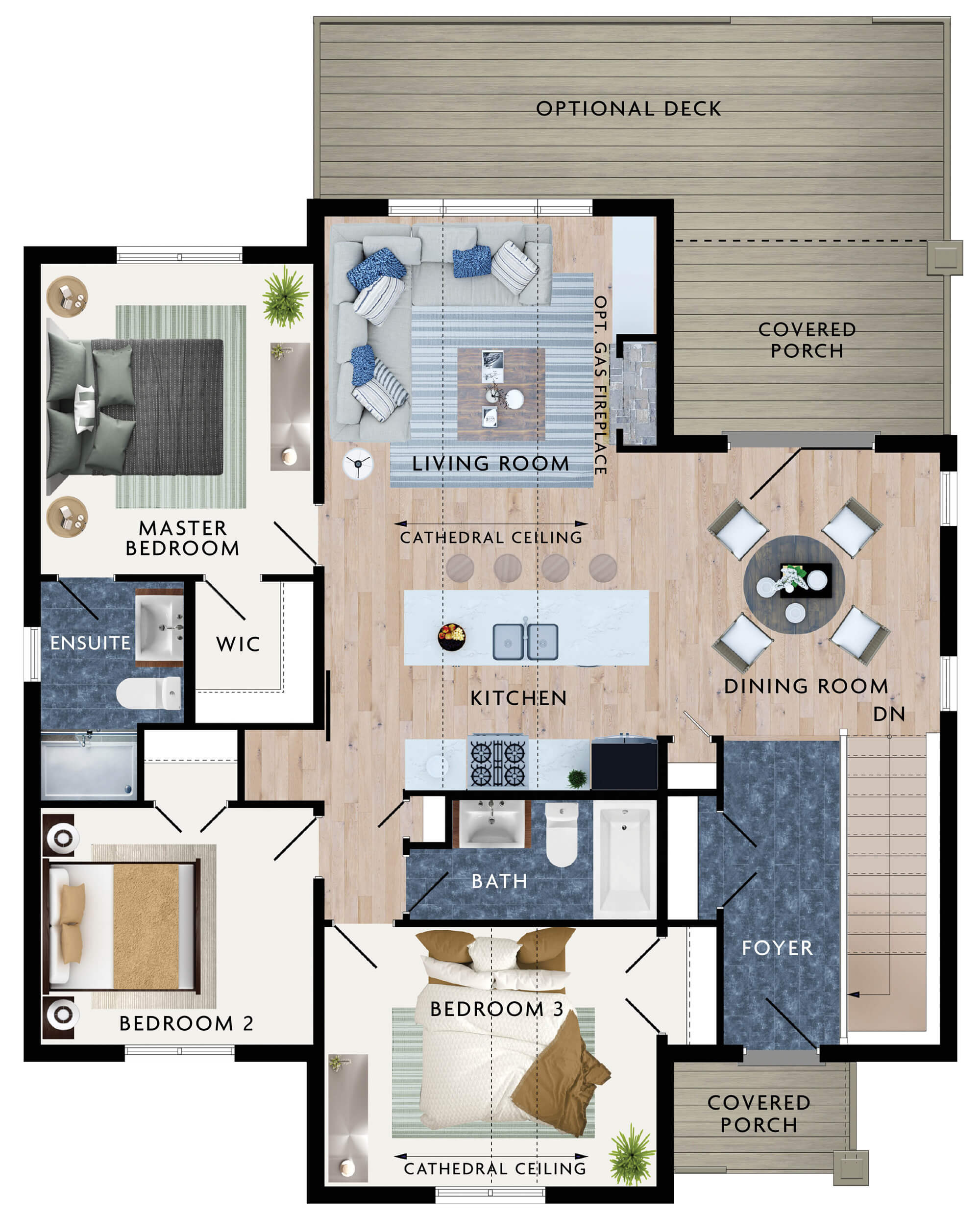
Specs
- Living Room: 14′-1″ x 15′-4″
Kitchen: 14′-1″ x 9′-0″
Dining Room: 12′-0″ x 12′-0″
Primary Bedroom: 11′-6″ x 13′-2″
Bedroom 2: 11′-6″ x 10′-0″
Bedroom 3: 14′-1″ x 11′-0″
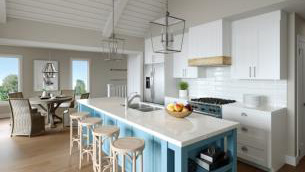
Kitchen Virtual Tour
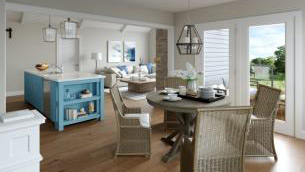
Dining Room Virtual Tour
Inviting, open concept living room with a cathedral ceiling and optional gas fireplace.
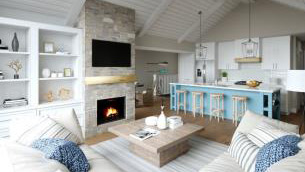
Living Room Virtual Tour
Inviting, open concept living room with a cathedral ceiling and optional gas fireplace.
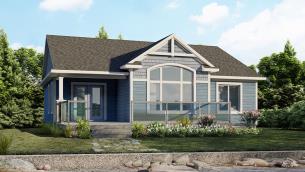
Exterior Rendering
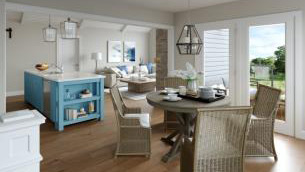
Dining Room
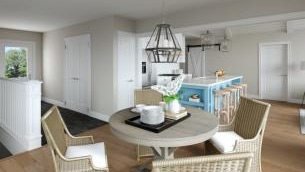
Dining Room
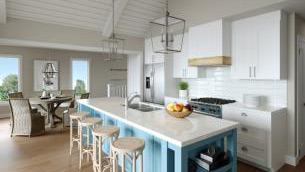
Kitchen
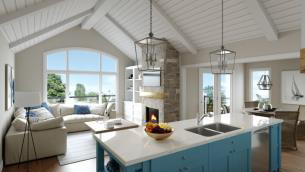
Kitchen
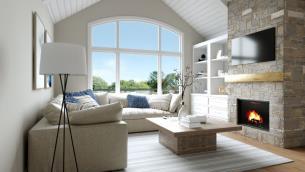
Living Room
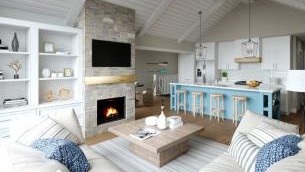
Living Room
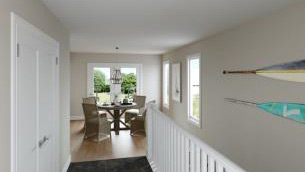
2nd Floor
Virtual Design Center/Exterior Tour
The Willowcroft is a smart design that offers a lot in a small package. At the center of this bungalow is the redesigned kitchen with a large island open to the living room. This space is highlighted by a cathedral ceiling, optional gas fireplace and plenty of natural light. Behind the kitchen is a short hall with main floor laundry facilities, leading to the main bathroom, and two bedrooms. The master bedroom, just off the living room is complete with a walk-in closet and spacious ensuite. On the opposite side of the house, the open-concept dining room has access to a covered porch. As with the other entries, the front foyer is protected by a covered porch, complete with a large closet and stairs accessing the basement. The Willowcroft is definitely designed for easy living!



