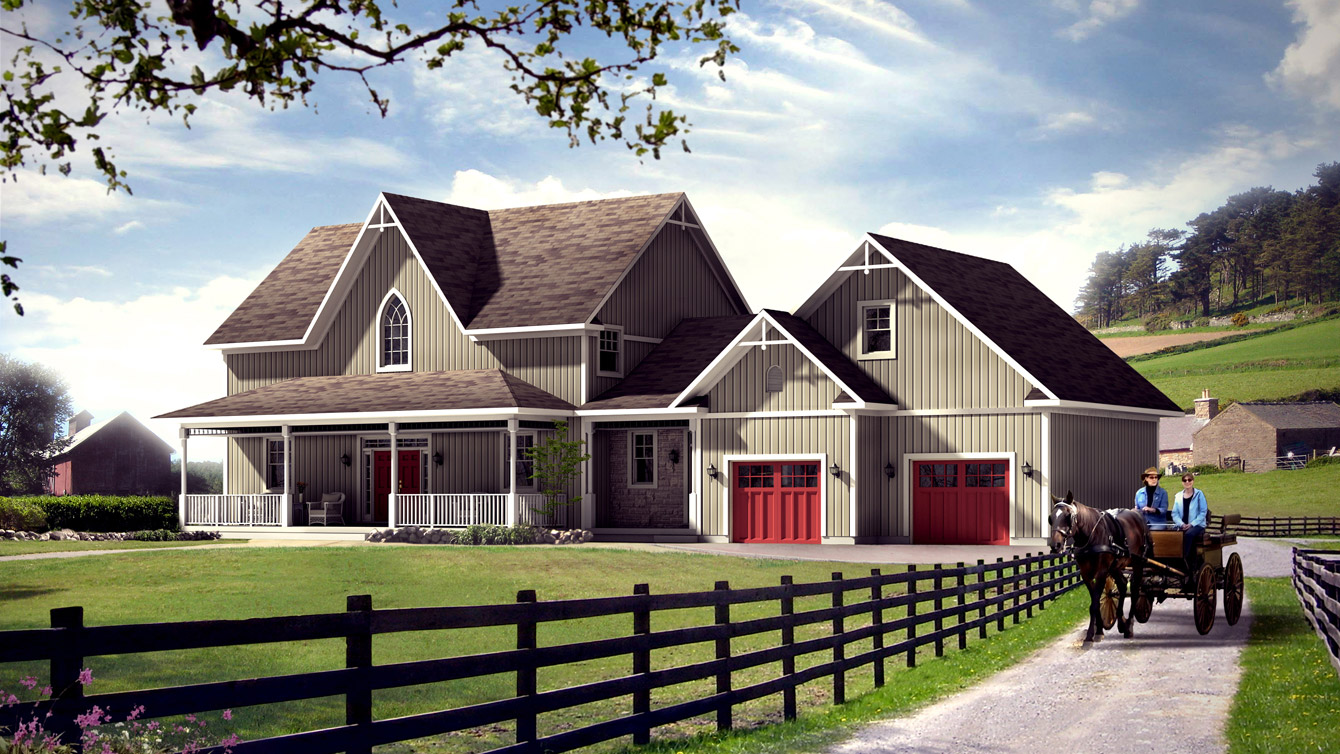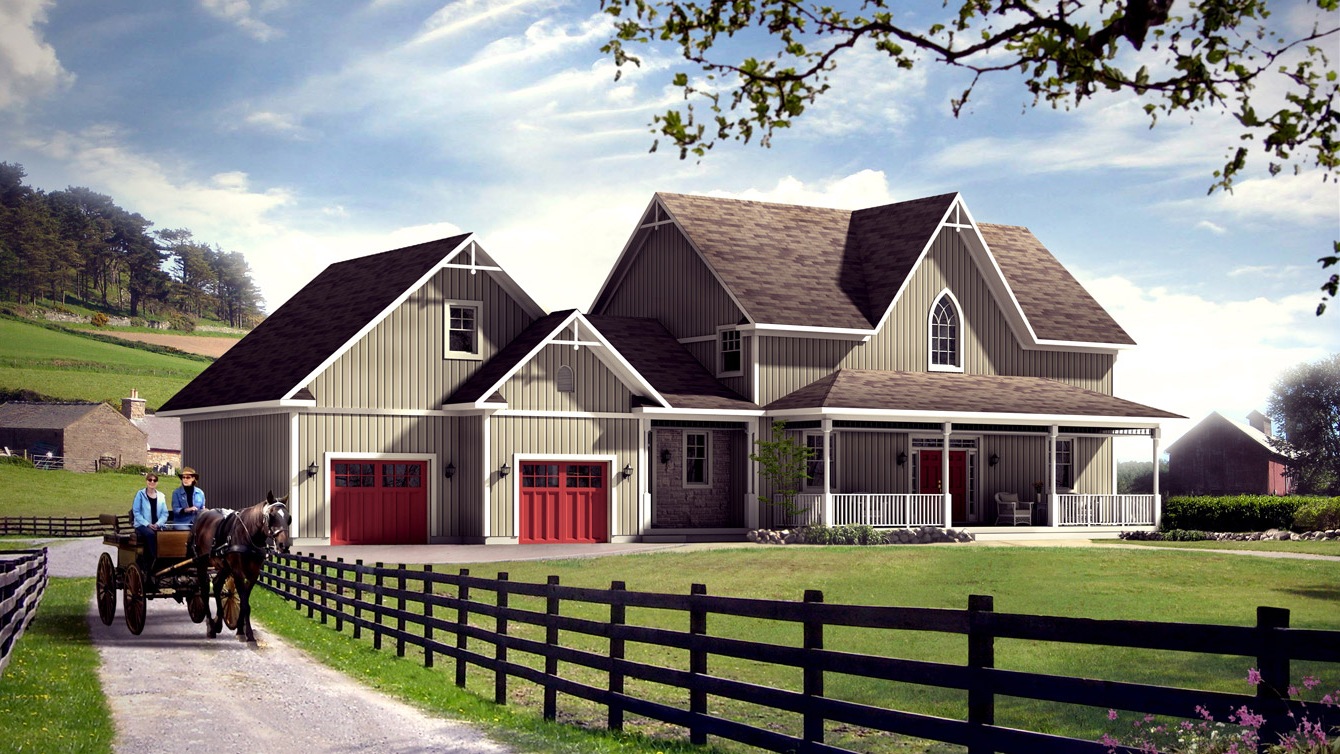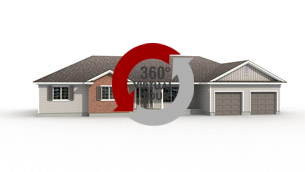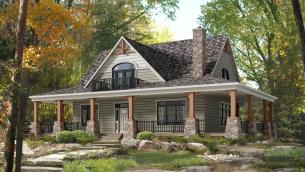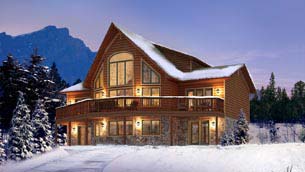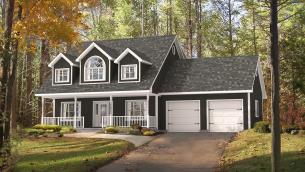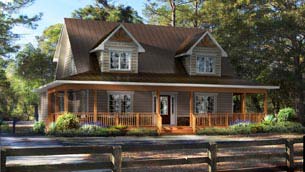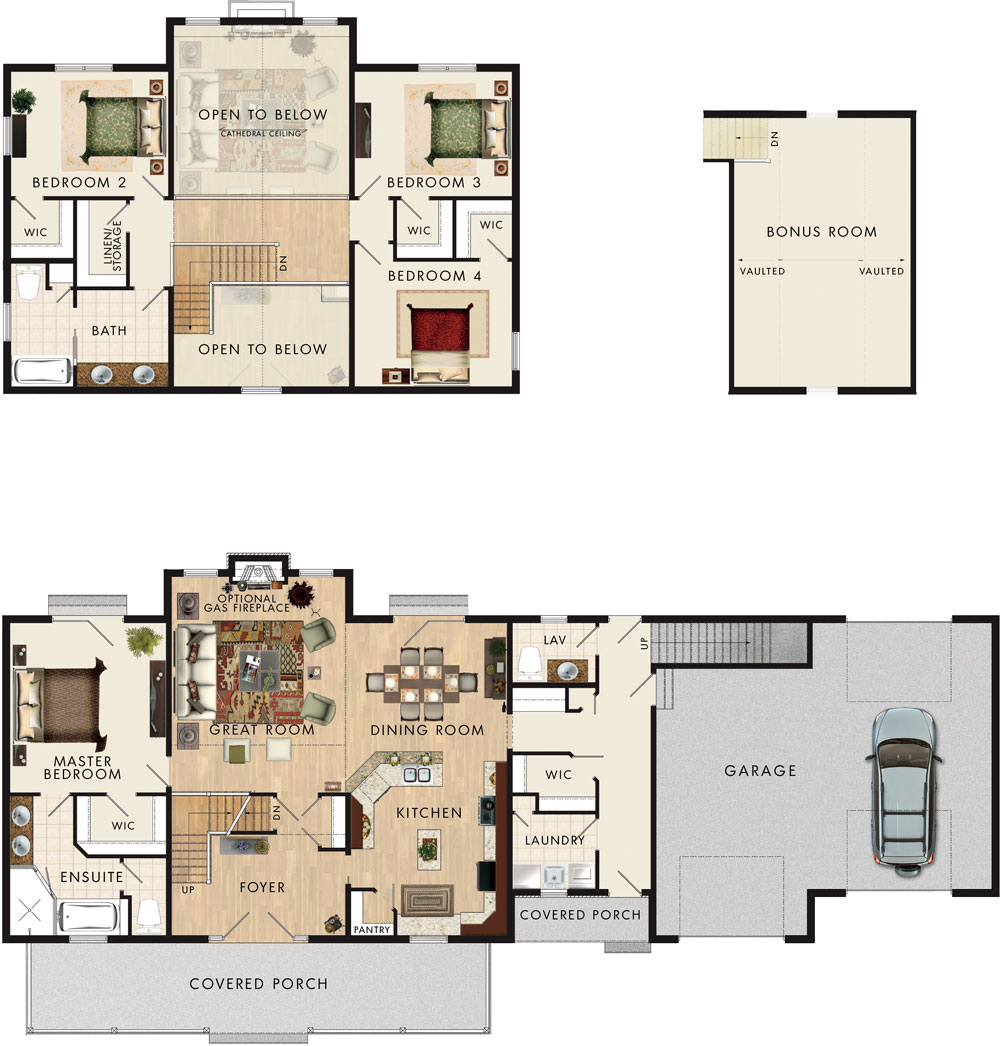
Specs
- Great Room: 15′-1″ x 18′-6″
Kitchen: 13′-6″ x 15′-10″
Dining Room: 14′-0″ x 11′-2″
Garage: 29′-1″ x 23′-1″
Primary Bedroom: 13′-6″ x 14′-8″
Bedroom 2: 13′-8″ x 10′-9″
Bedroom 3: 13′-8″ x 10′-9″
Bedroom 4: 13′-8″ x 10′-9″
Bonus Room: 15′-1″ x 23′-1″
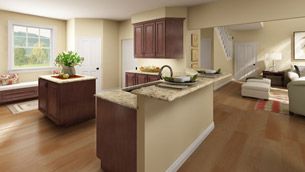
Kitchen Virtual Tour
Open concept and beautifully appointed, this kitchen has plenty of natural light and counter space thanks to the l-shape design and centre island.
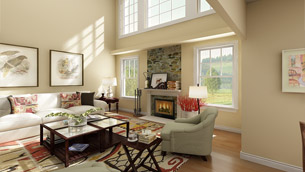
Dining and Great Room Virtual Tour
A stunning, open concept space with an optional gas fireplace, this formal dining and great room is positioned under a cathedral ceiling and two story windows.
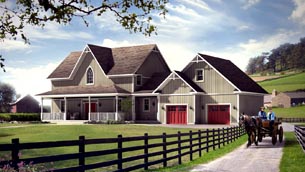
Exterior Rendering
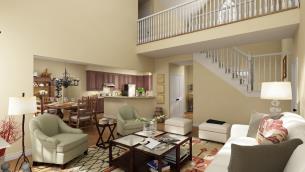
Living Room
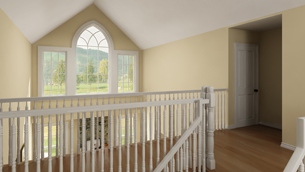
Loft
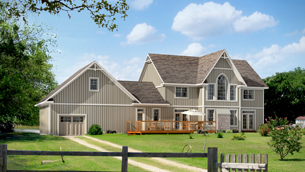
Exterior Rendering
Virtual Design Center/Exterior Tour
Welcoming you into this four-bedroom home is a superior two-story foyer. Beyond the grand entrance is the formal living and dining area that make this space perfect for family gatherings. The spacious kitchen with walk-in pantry provide ample storage and organization. A great feature of this home is the amazing service area that buffers the house from the garage. It affords easy access from the front, rear or garage and features a spacious laundry room, additional walk-in pantry and two piece washroom. The large bonus room above the garage is also accessed through this space. The main floor master bedroom is large and well-appointed including its own exterior access. Atop the stairs is a bridge that divides the grand centre hall of the house and provides access to the three upper bedrooms. Notice the large walk-in closets that accompany all four bedrooms. The use of space is maximized in every inch of this country home.


