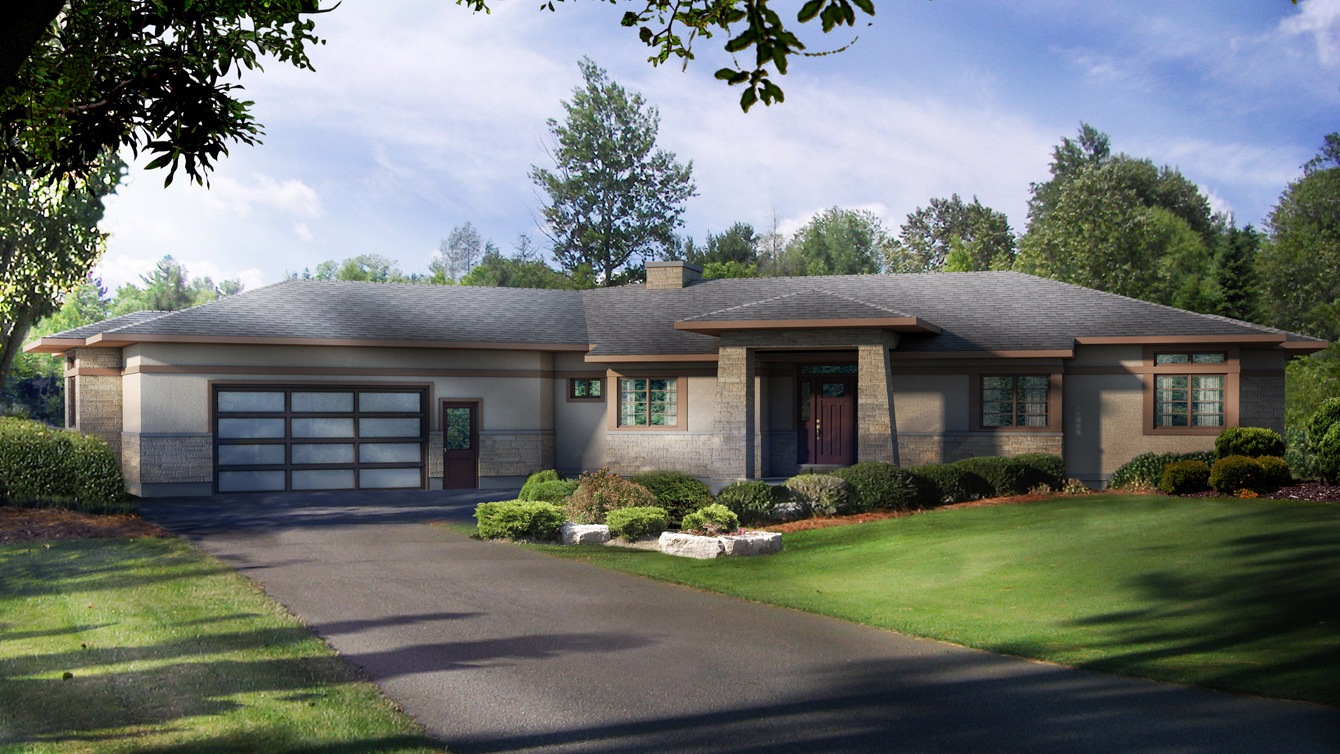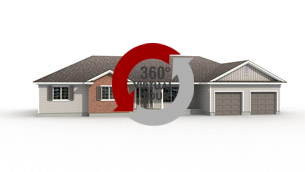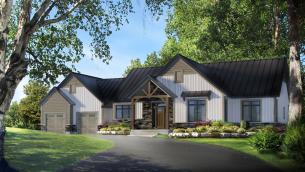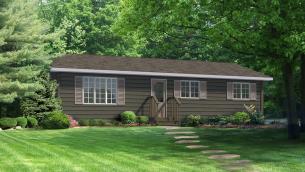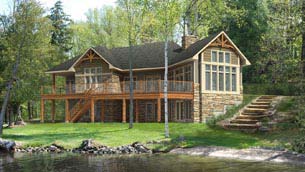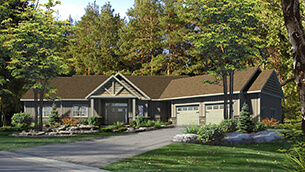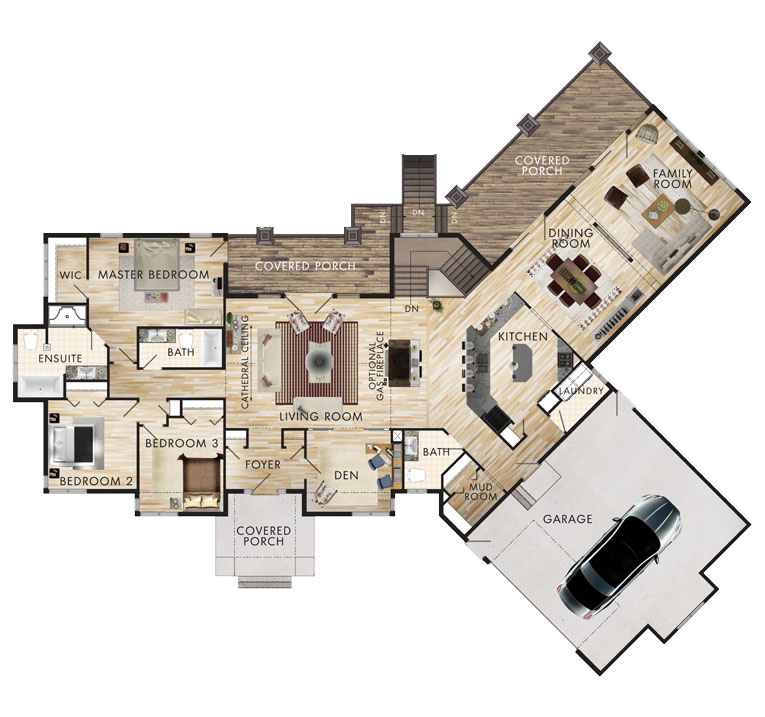
Specs
- Living Room: 21′-8″ x 17′-1″
Family Room: 17′-1″ x 15′-9″
Kitchen: 12′-8″ x 16′-1″
Dining Room: 17′-1″ x 13′-5″
Den: 11′-1″ x 10′-8″
Garage: 24′-10″ x 27′-3″
Primary Bedroom: 17′-8″ x 11′-8″
Bedroom 2: 11′-8″ x 11′-8″
Bedroom 3: 11′-1″ x 12′-4″
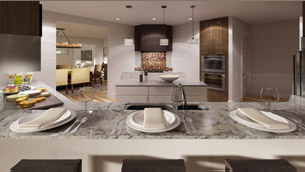
Kitchen Virtual Tour
This modern, naturally lit kitchen is a work of art with an open concept design, generous counter space and an avant garde touch.
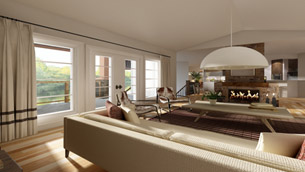
Living Room Virtual Tour
A vast and naturally lit room with an optional fire place and a cathedral ceiling, the living room is a beautiful space designed for sharing and relaxing.
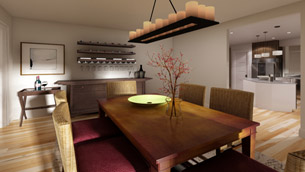
Dining Room Virtual Tour
Situated between the kitchen and the family room, this exquisite, naturally lit dining room is the perfect place to enjoy a meal with a beautiful view.
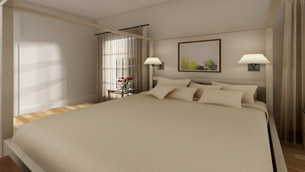
Primary Bedroom Virtual Tour
Beautiful situated primary bedroom with large windows providing beautiful natural light. Equipped with a large ensuite and spacious walk in closet.
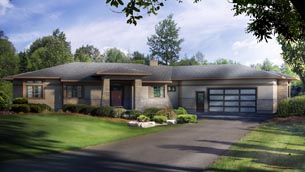
Exterior Rendering
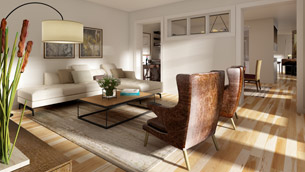
Family Room

Kitchen
This modern, naturally lit kitchen is a work of art with an open concept design, generous counter space and an avant garde touch.
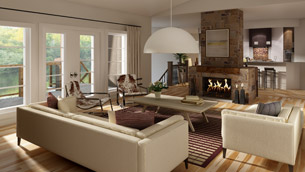
Living Room
A vast and naturally lit room with an optional fire place and a cathedral ceiling, the living room is a beautiful space designed for sharing and relaxing.
Virtual Design Center/Exterior Tour
The Prairie View is a one of a kind prairie style bungalow with many small details that make it stand out amongst the rest. It has an angled double car garage and large entry columns that make an outstanding first impression. To the right of entering is the den, which will come in handy for the family member that works from home. Separating the living room from the uniquely shaped kitchen is the option of a massive stone fireplace. If you continue to the right wing of the house you will find the formal dining room and bonus family room. Both of these rooms have access to an exquisite deck option with four different entrances to the house.



