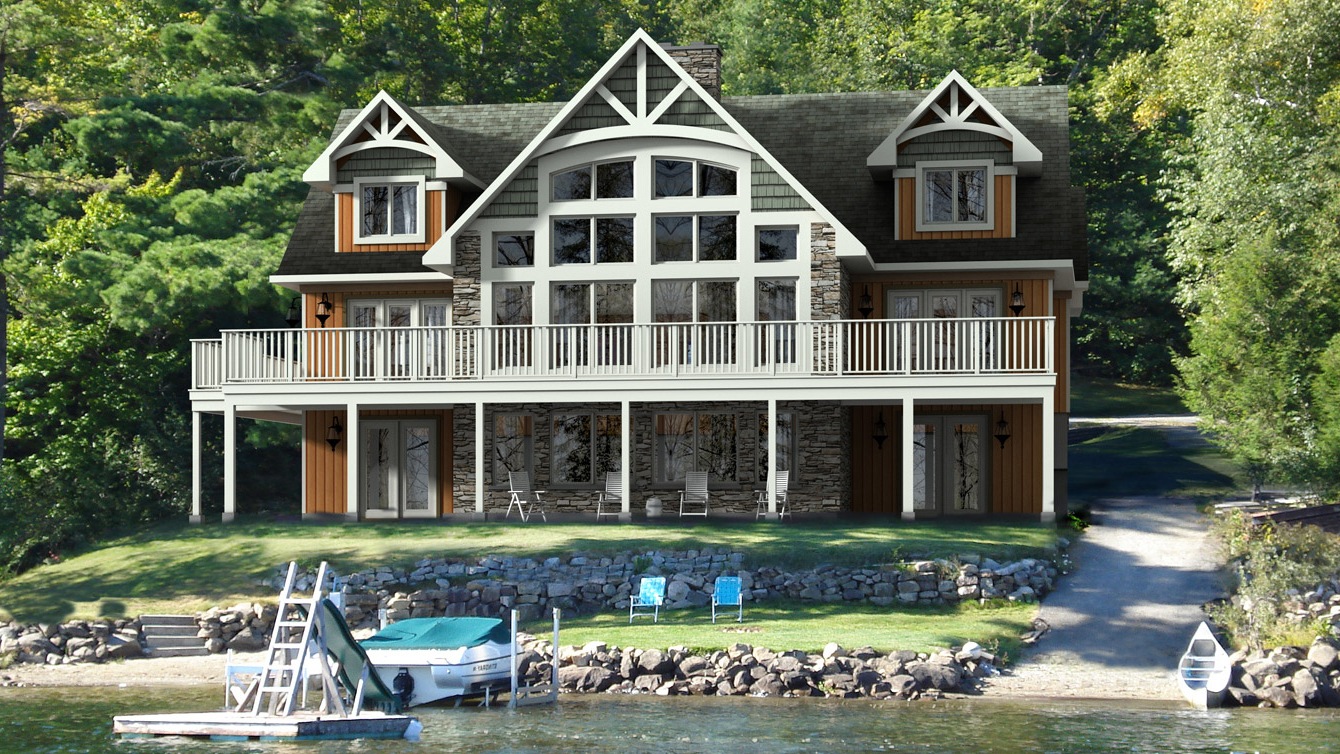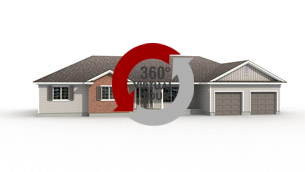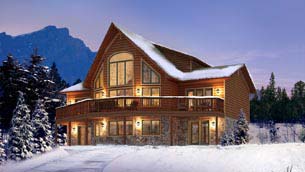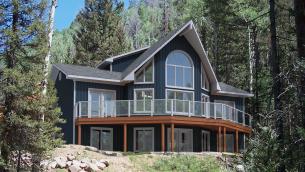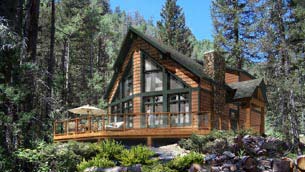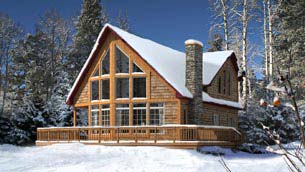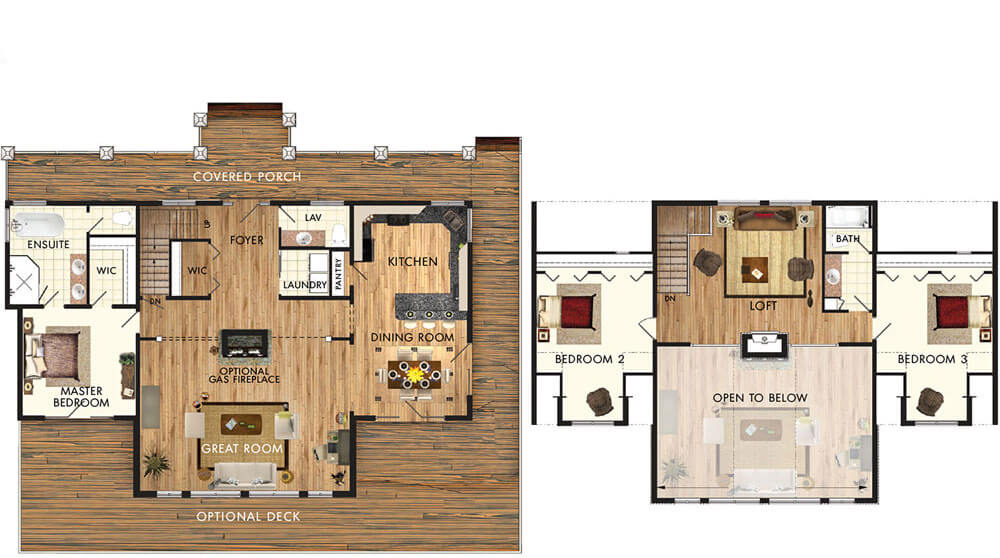
Specs
Great Room: 25′-1″ x 18′-1″
Kitchen: 13′-6″ x 12′-6″
Dining Room: 13′-6″ x 12′-7″
Primary Bedroom: 13′-6″ x 12′-10″
Bedroom 2: 13′-6″ x (12′-9″) 17′-1″
Bedroom 3: 13′-6″ x (12′-9″) 17′-1″
Loft: 15′-9″ x 16′-0″
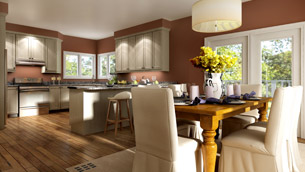
Dining Room Virtual Tour
Stunning, open concept dining room surrounded by windowed doors offering access to optional deck.
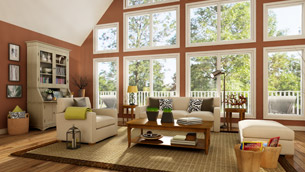
Great Room Virtual Tour
Show stopping, two story great room with open concept design and optional gas fireplace.
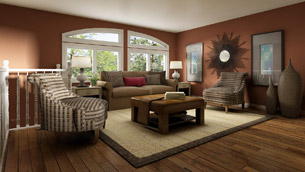
Loft Virtual Tour
Gorgeous, naturally lit loft provides a quiet and spacious haven to escape with easy access to two bedrooms and a bathroom.
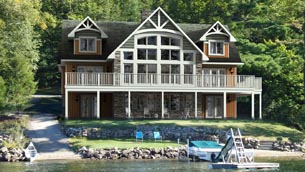
Exterior Rendering

Dining Room
Stunning, open concept dining room surrounded by windowed doors offering access to optional deck.
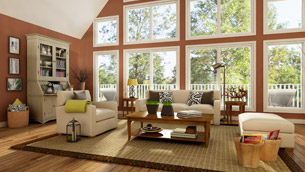
Great Room
Show stopping, two story great room with open concept design and optional gas fireplace.
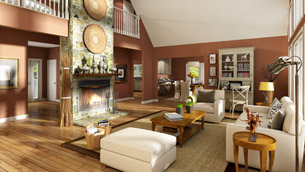
Great Room
Show stopping, two story great room with open concept design and optional gas fireplace.
Virtual Design Center/Exterior Tour
A superior two-story lake house. The Copper Creek II also leaves you with the possibility for a walkout basement creating a three-story wall of windows. These windows create the largest display of picturesque views imaginable. The symmetrical floor plan and exterior elevation make a huge impact. The front elevation shows many different finishes and textures, gable brackets plus an enormous wrap-around deck opportunity. The foyer has it's own walk-in closet and leads you to the laundry room and powder room. The first view as you enter is the optional fireplace that extends two-stories tall. The right wing of the house contains the kitchen and eating nook and the main floor master suite is found in the left wing. Upstairs is the loft that has it's own three-piece bathroom, two bedrooms and is open to below.



