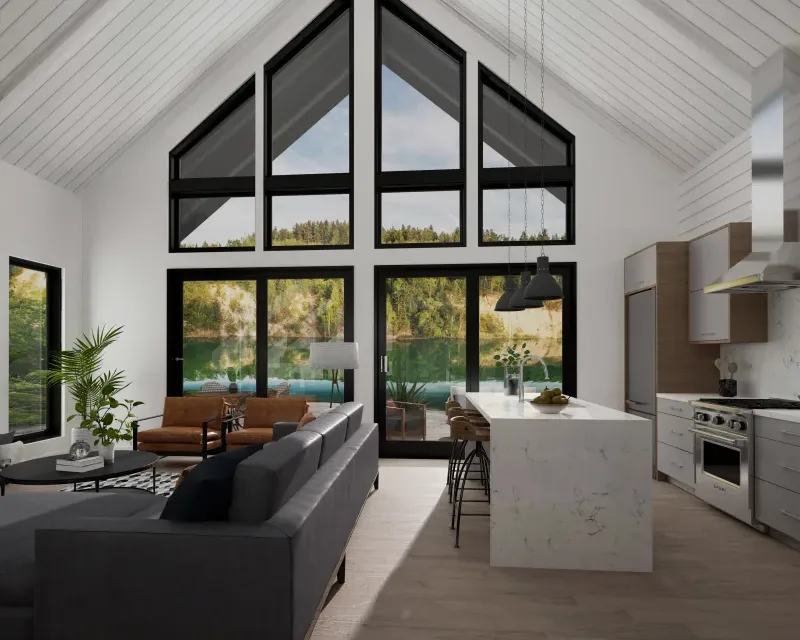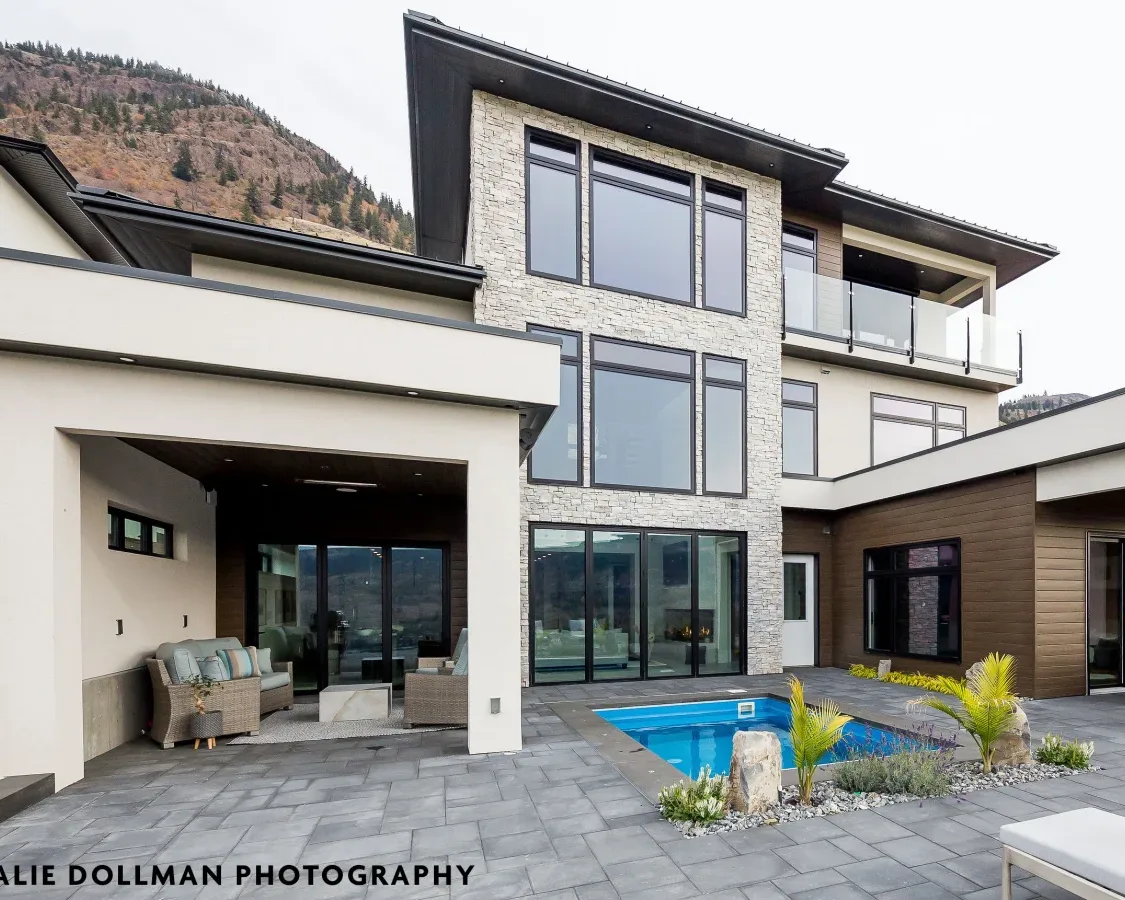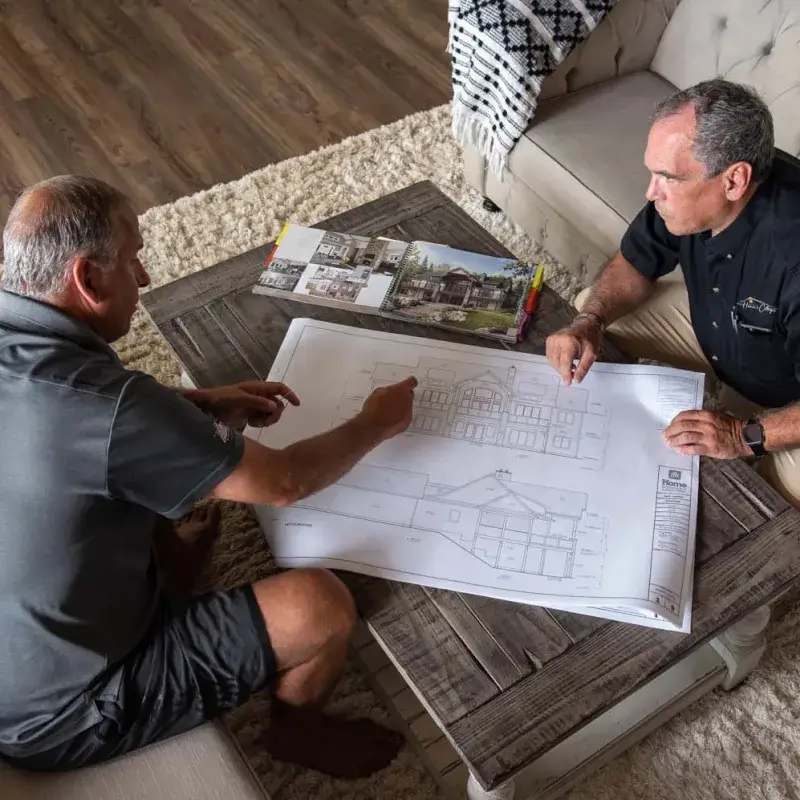
The design of a custom home can be very exciting but requires a clear vision and attention to detail in order to express the personal tastes and suit the lifestyle of its occupants. When each room and space is put together in a thoughtful and intentional manner, a custom floor plan will be the blueprint for an attractive, functional and comfortable home, specific to the way your family lives, works and plays.
Where To Begin:
At this point you will have your building lot and know the parameters to which you can build, as well as any zoning requirements, setbacks, etc. You will also have decided your budget. These factors will help determine what size of house you can build and what features you can include.
Think About Your Needs:
Consider everything you’ll want to include. Start by determining who will be living in the house and for how long.
- How many bedrooms will you need and what size will they need to be?
-
- Consider furniture sizes and layout.
- Walk-in closets or standard 24” deep wall closets?
- How many bathrooms will you need?
- You will need at least one main bathroom that include space for a 60” long x 36” wide tub or shower, 36” of width for a toilet and a minimum of 30” of width for a single vanity. Account for a minimum of 60” from the wall behind the toilet to the opposite wall for sufficient leg room.
- Will you also want a dedicated ensuite from your primary bedroom? Ensuites can be as straightforward or as elaborate as you desire to include a soaker tub, large shower with dual shower heads, double vanity sinks and an entirely separate room for your toilet.
- Note: the measurements listed above do not necessarily accommodate barrier-free requirements, and if are needed, a qualified design professional can advise accordingly.
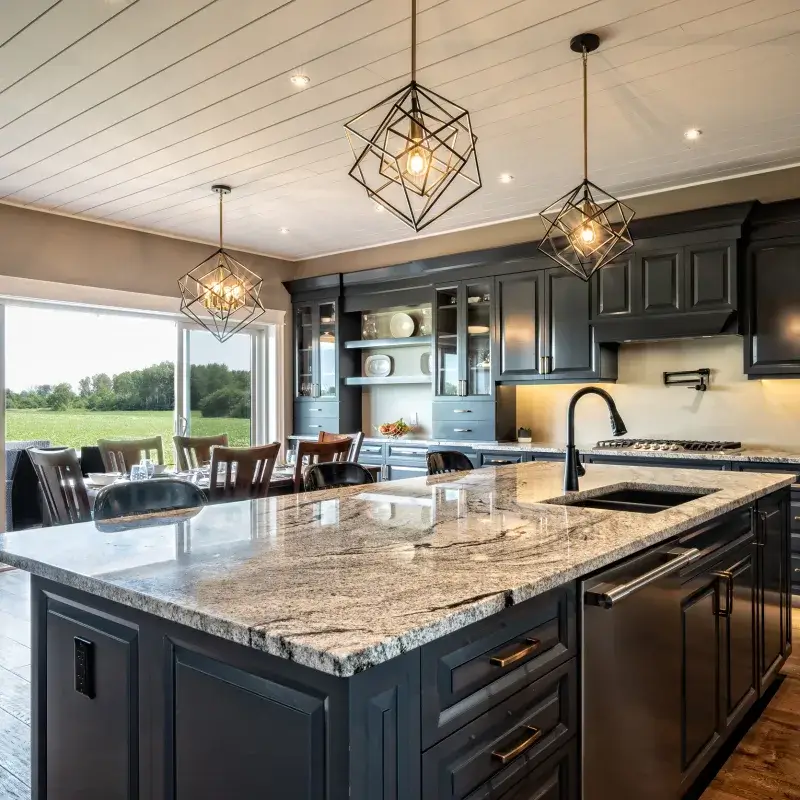
- Kitchen
- Will you need a large kitchen with plenty of prep space and features to accommodate your inner chef? Or would a more compact and simple layout serve you better?
- What type of appliances and fixtures do you plan to include?
- What are other features will you want to include – islands with eating bars, walk-in pantries, etc.?
- Dining room
- Will you need a separate dining room? Or would a combined kitchen and dining space serve you better?
- Living room
- Will your living room serve as a multi-functional gathering and media center? Or will you want to dedicate a separate media room for the big game or family movie night?
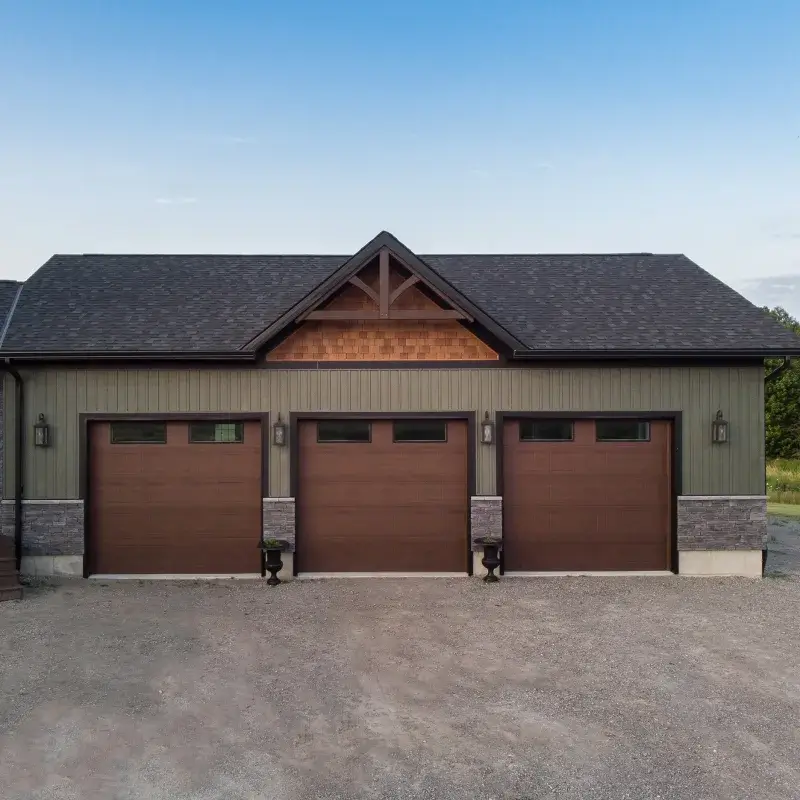
- Other rooms and spaces
- Foyer
- Mudroom
- Laundry
- Home office
- Home gym
- Media room
- Meditation room
- In-law suite
- Garage
- Other items to consider
- Do you have a preference for a bungalow or a multi-storey home?
- Does the topography of your building lot allow for a walk-out basement to take advantage of natural light from full-height windows and exterior doors.
Think about the layout:
Now that you have determined what you will need, you can piece everything together. Give careful thought to traffic flow, privacy and how the occupants of the home interact. We’ll expand on some key elements.
Things to Consider:
Your lot will play an important role in the first steps of designing your custom home. You may want to orientate your house to take advantage of the morning sun in your kitchen, or special views, such as a lake that you’ll want to frame with your living room windows.
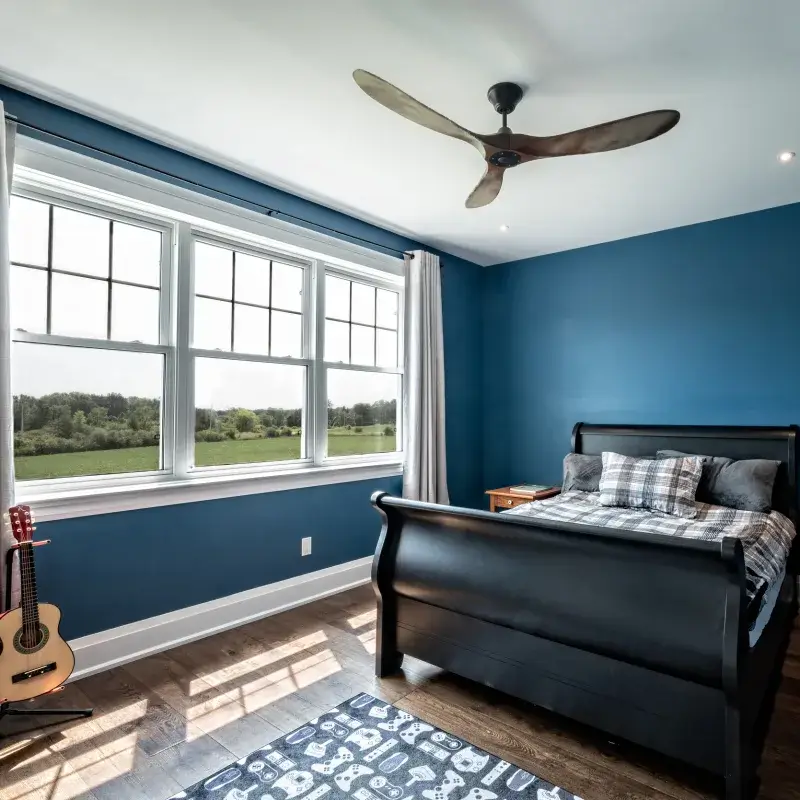
- Bedrooms:
- Do you want your bedrooms grouped together?
- Or would you prefer your primary bedroom to have its own wing on the complete opposite side of the house or on a separate level?
- Bathrooms:
- Locate at least one main bathroom in close proximity to the bedrooms.
- In the case of all bathrooms, strategically locate them for privacy. Avoid walking through your front entry door and the first thing you see is a toilet. Instead, locate bathrooms off a separate hallway, or create a transition area between the common space and the bathroom.
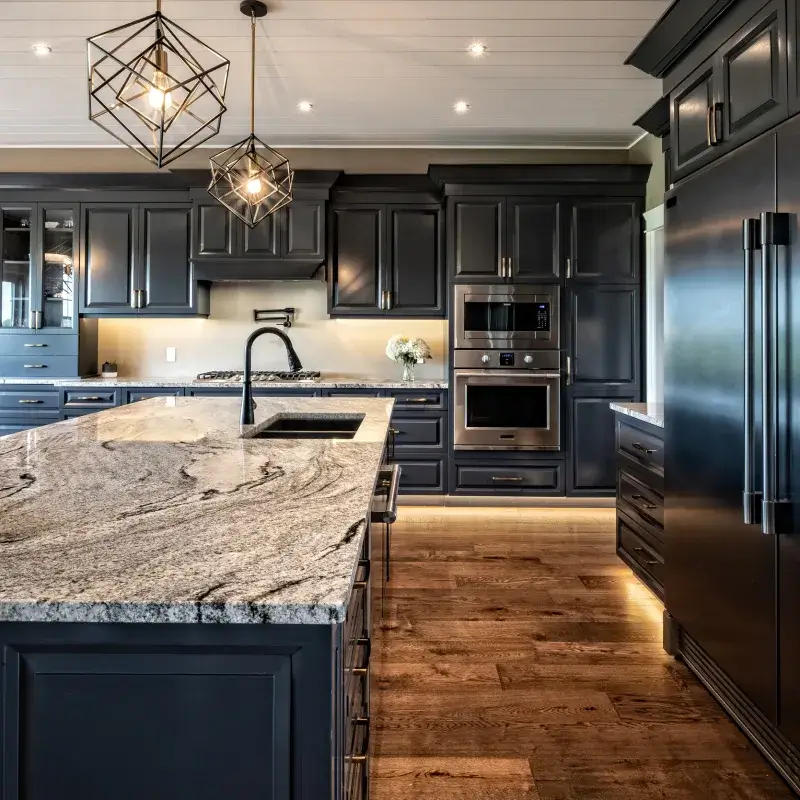
- Kitchen:
- There are plenty of options when it comes to kitchens so we’ll break down some important aspects to consider.
- A typical island cabinet starts at 24” deep. A breakfast bar typically starts at 12” deep but can go up to 24” deep or more. Account for 42” between your island and other cabinets and walls.
- Consider storage, whether it’s a separate walk-in pantry or even a bank of pantry cabinets.
- Keep in mind some general space requirements you will need for your plumbing fixtures and appliances: refrigerator – 38” wide, oven – 31” wide, dishwasher – 24” wide, kitchen sink – 36” wide. These will vary with different manufacturers and products but will serve as a starting point.
- Are there any other features you will want to include to personalize your kitchen? Coffee station? Built-in desk for blogging recipes?
- Designer Tip: Consider access to a walk-in pantry through built-in cabinet doors for a stylish and integrated look.
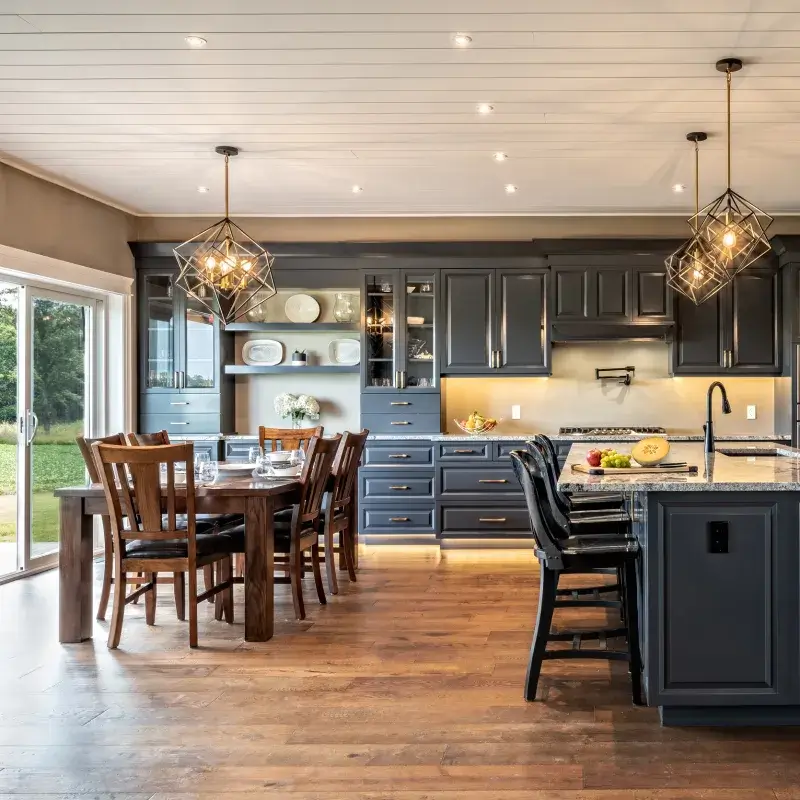
- Dining:
- A growing trend is to forgo the separate dining room altogether and include a large island to serve as a multi-purpose prep and dining space.
- For separate dining rooms, consider close access to your kitchen for transporting food.
- Living Room:
- Will you want to include any special features such as a fireplace and built-in shelves?
- Foyer:
- What kind of impression are you wanting to make when you walk through the front door?
- Consider sightlines, such as the view from your main entry through to your living area and beyond.
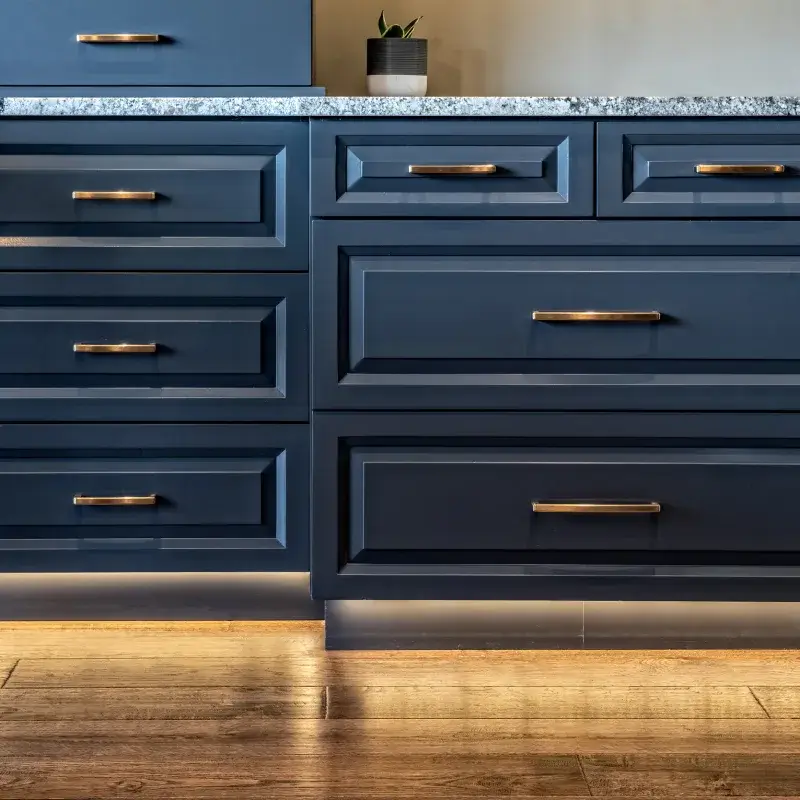
- Mudroom:
- Will you need a dedicated space to transition from the outdoors? Think coats, boots, backpacks, sports gear, and pets. A well-laid out and organized mudroom will be one of the most valuable spaces to incorporate into your home.
- What are the hobbies and extra-curricular activities of your homes’ occupants?
- Consider storage, such as benches with built-in lockers.
- Don’t forget your furry friends – mudrooms are ideal spaces to house dog-washing stations and other pet-related needs.
- Mudrooms typically serve as a travel path for bringing in groceries so locate them in close proximity to your kitchen.
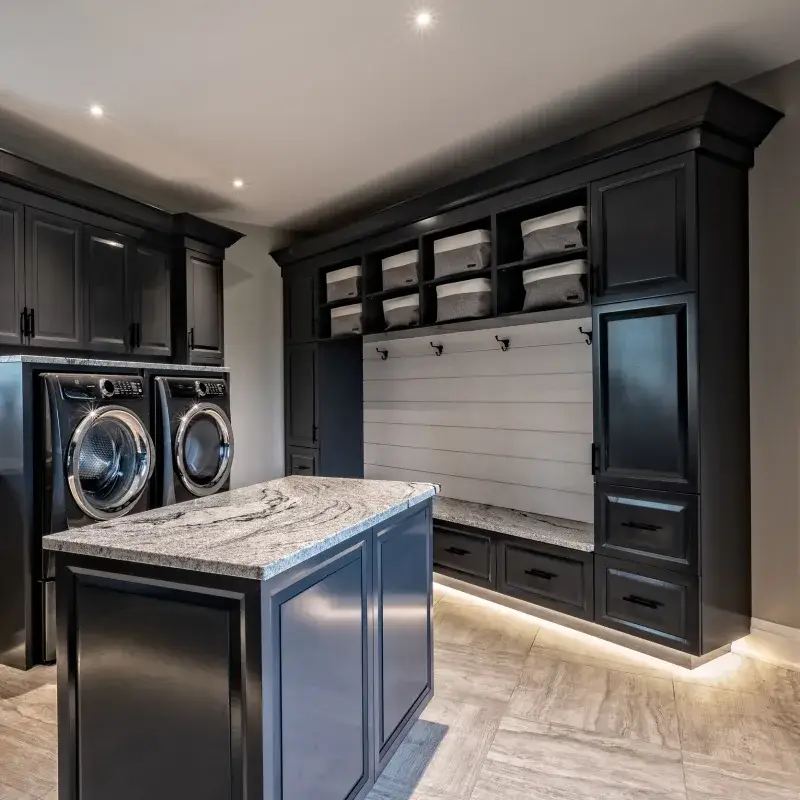
- Laundry:
- Considering the important role they play in the functionality of the home, laundry rooms serve well in a centrally located area of the home, such as near the bedroom area.
- Allow space for a washer and dryer (generally 30” wide x 33” deep for each appliance plus 4-6” for hoses and venting) as well a laundry sink and storage for detergent, laundry baskets, etc.
- Front-loading appliances provide the benefit of running a counter over top for a convenient laundry folding surface and offer space for built-in storage or hanging rods above.
- Other Spaces:
- In addition to the essential rooms and spaces that make up your home, you may also need additional spaces that we mentioned earlier.
- For in-law suites there will be additional requirements, such as sound-proofing and fire separation. A qualified design professional will handle these requirements on the construction plans.
- Don’t forget the linen closet! While the bigger the better, even the smallest nook or niche can serve as storage for essential household items.
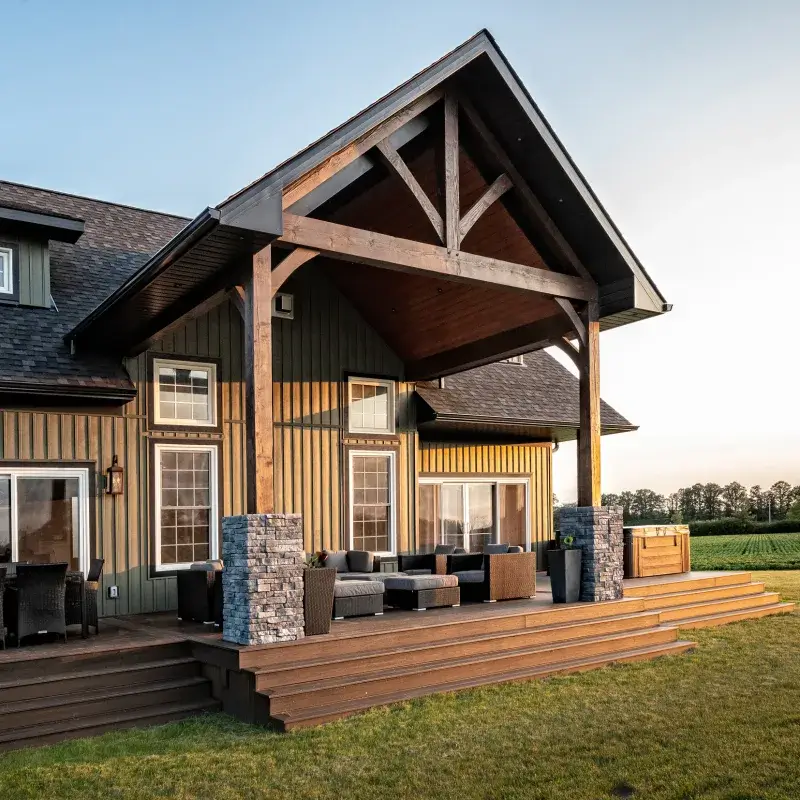
- Garage:
- Will you need a garage and if so, how many vehicles will it need to accommodateAttached to the main house? Or detached?
- There may be a possibility to utilize the space over the garage as additional living space. Attic roof trusses will need to be designed to accommodate sufficient headroom.
- Outdoor Spaces:
- Will you want a space for outdoor entertaining, cooking or enjoying a view of a lake?
- How often will you be using your outdoor space and for how many seasons of the year? You may want to consider a covered deck or even a screened-in area to be able to make the most of your outdoor space, despite sun, rain or blackfly season.
Next Step:
Now that you’ve crafted your perfect blueprint and you’re ready to move forward with the design and build process, a Beaver Homes & Cottages design consultant can help you bring your vision to life!

