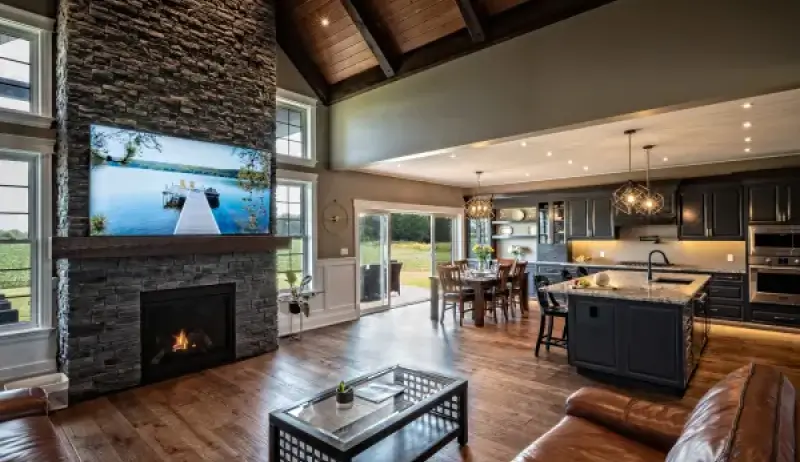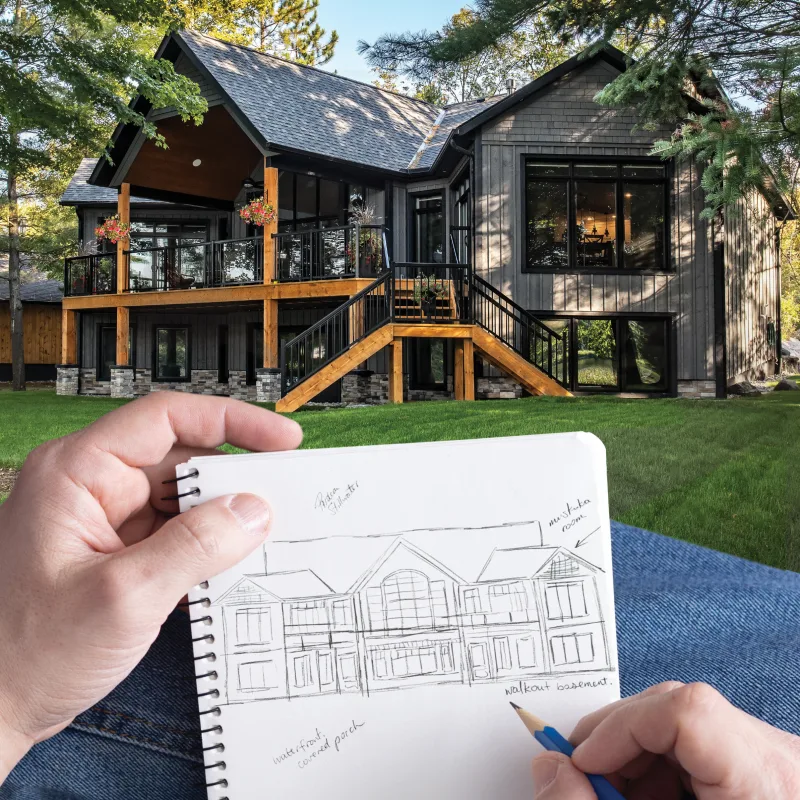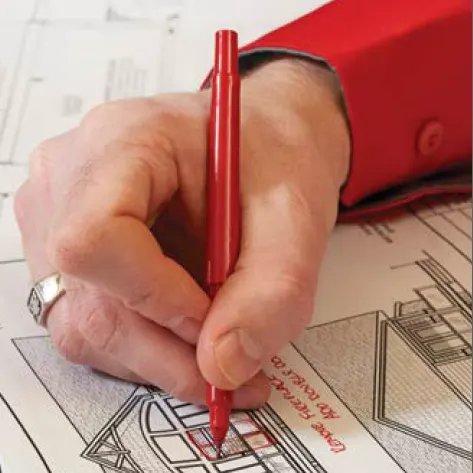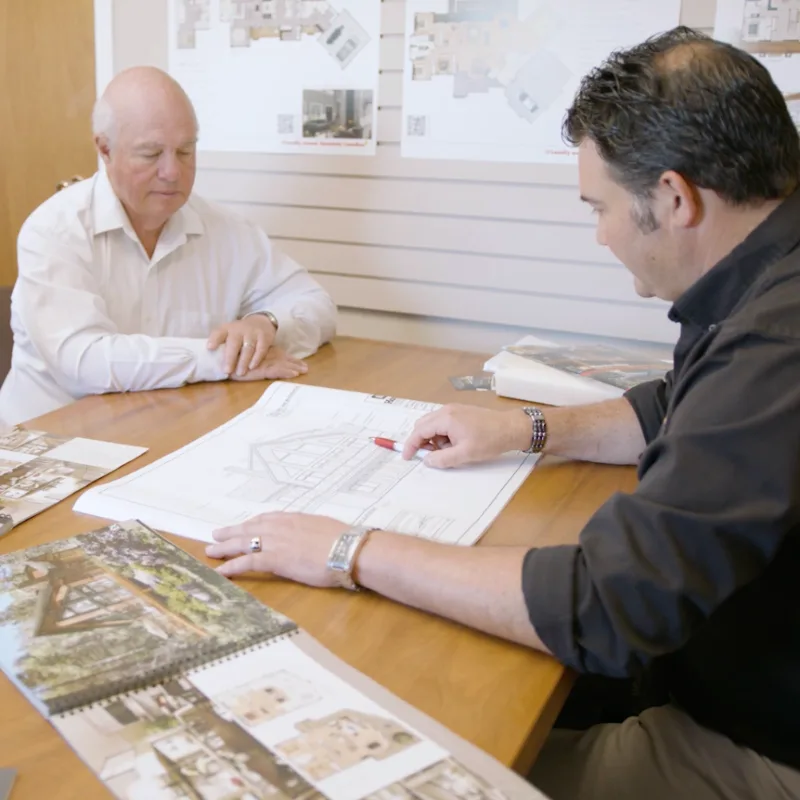

It’s A Simple Process!
This simple process lets you modify an existing model from our collection, or custom design one with help from a Home Building and Design Consultant. In four easy steps you can go from a vision to complete plans.
Step 1

Choose a standard model, or with your consultant sketch out a design of your own that includes all the features you want.
Step 2

Home Hardware’s Architectural Solutions Group will provide your consultant with a set of sketches, called quarter prints, that will include the floor plan and elevations (exterior views) of the house. On these quarter prints, changes that you would like to see are marked. That’s called redlining. The sketches are revised accordingly and a new set provided.
Step 3

Review the revised quarter prints to determine if the changes are to your liking. Be sure to ask yourself, and your Home Consultant, all the necessary questions about the house and its layout. You can find a comprehensive list of questions in the booklet Drawing Conclusions available form your Home Building and Design Consultant.
Let the Building Begin!

If additional changes are required, repeat the process by redlining the sketches again. Once all your questions are answered and the design reflects your desires, a full set of architectural drawings are completed. Then, let the building begin. A non-refundable deposit that will be applied to your Premium Material Package is required to initiate a preliminary drawing process. Your construction drawings are provided as part of your Premium Material Package at no extra change.

