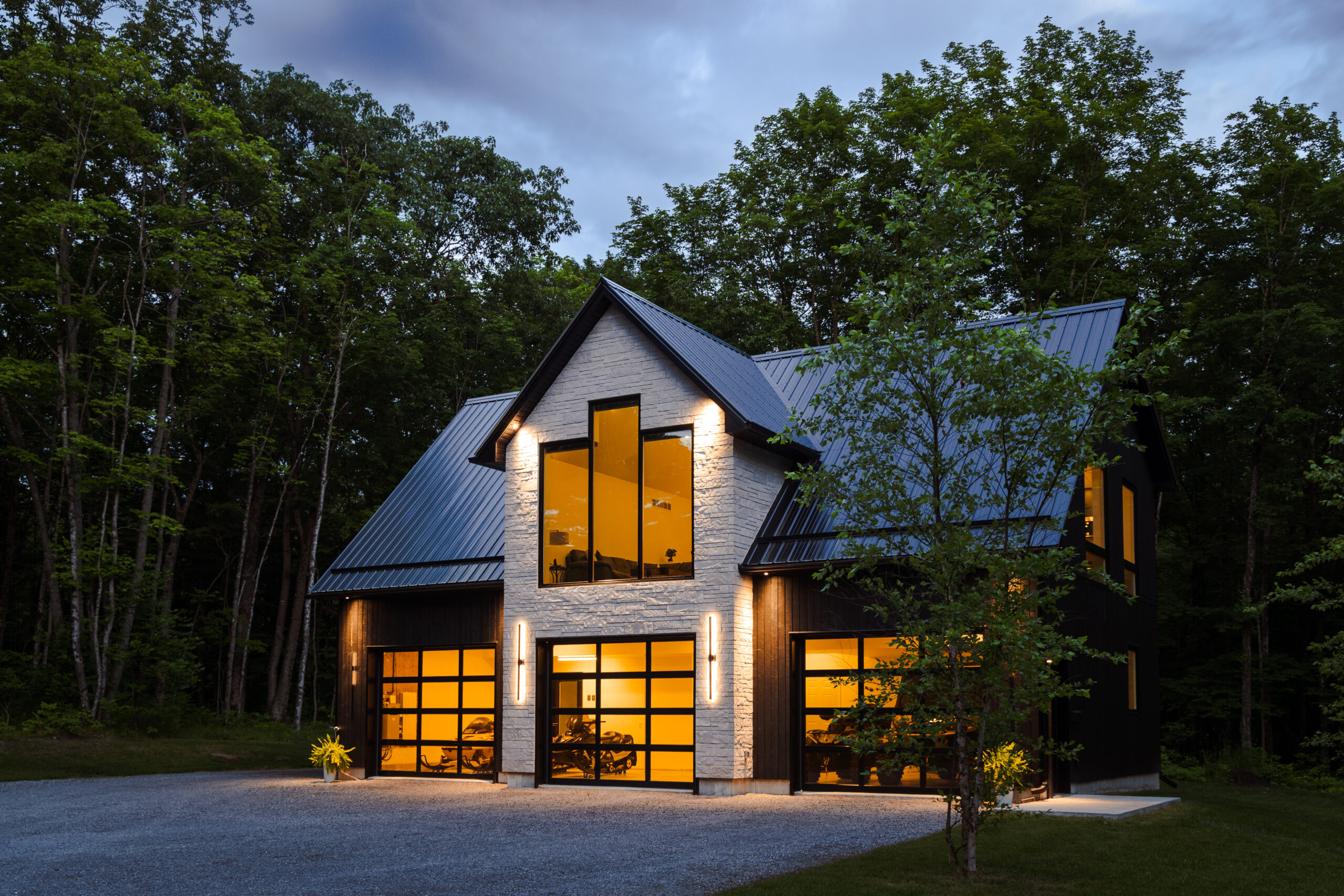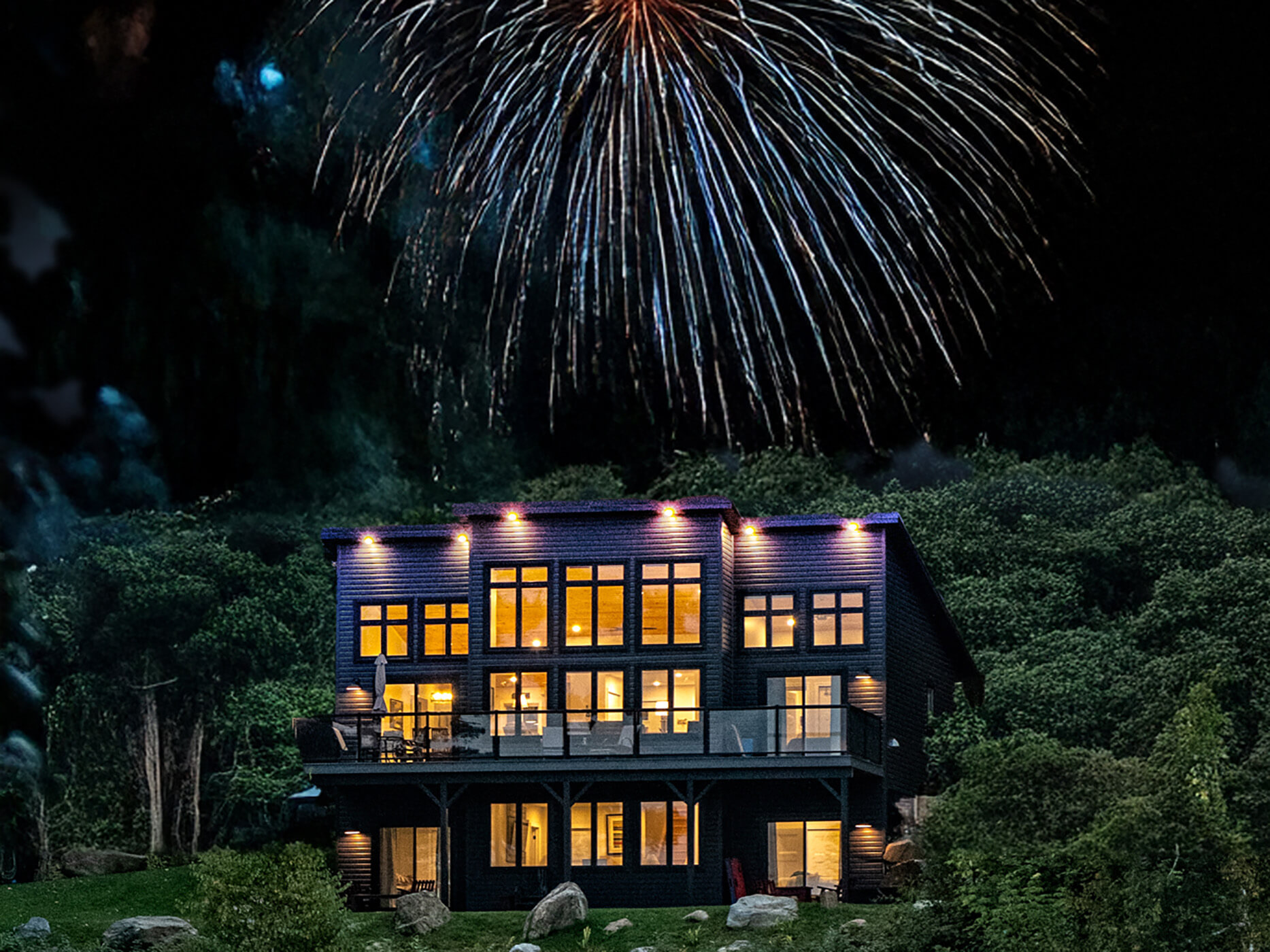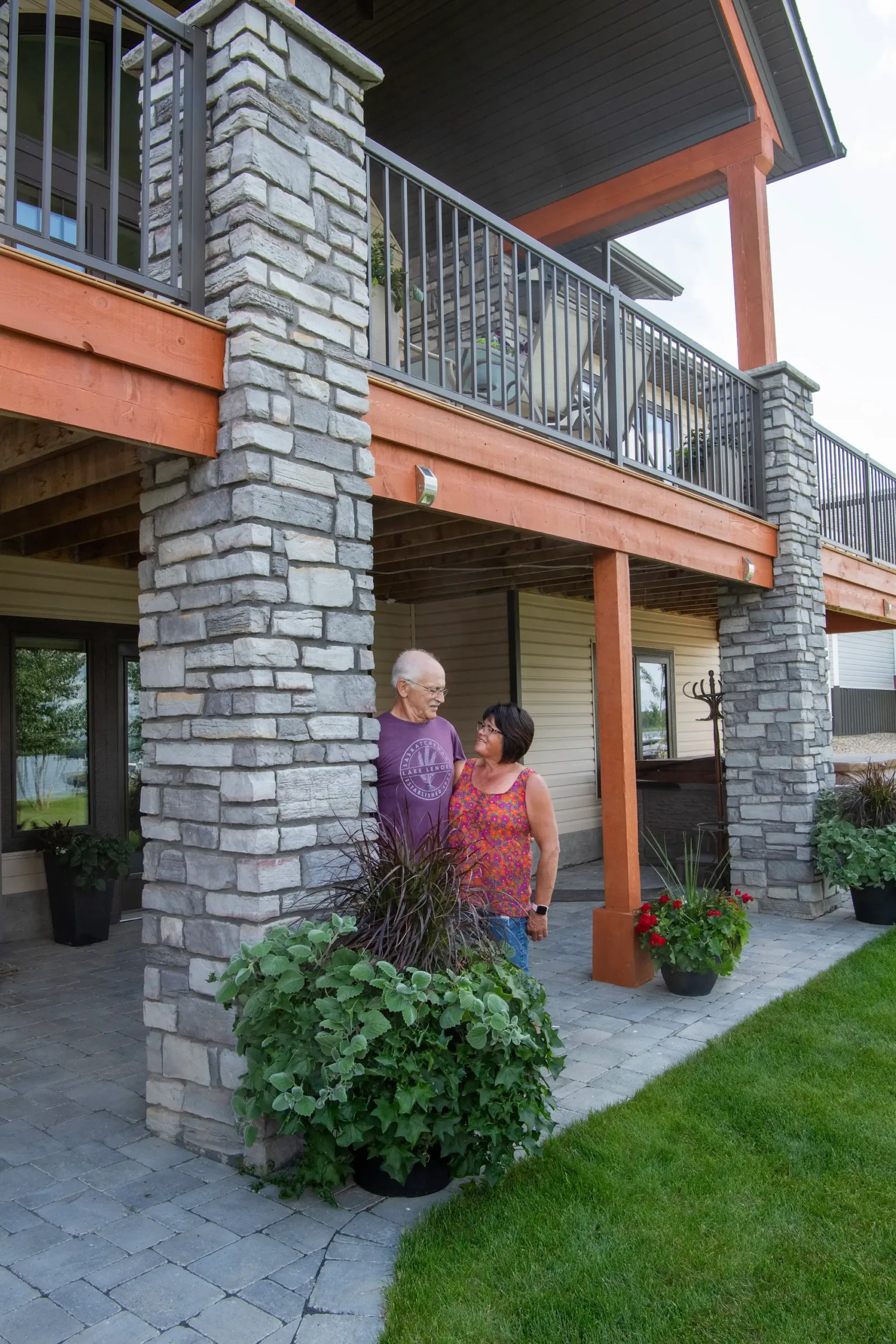
Building a new home or cottage is an exciting venture, but there can be many questions about how and where to start. Our Beaver Homes & Cottages Package is designed to guide you every step of the way to ensure peace of mind throughout the process. From assembling your team and choosing your model to planning your design and build, we’re here to help bring your vision to fruition on time and on budget.

Assemble your Team
A great project deserves a great team. Your journey begins with a complimentary meeting with a
friendly and knowledgeable Beaver Homes & Cottages Consultant to determine all your building needs.
Your consultant can also connect you with a certified, professional contractor to help ensure a seamless
execution of your build. Proper financing for building a new home or cottage is also essential. Our Home
Financing Advisors will walk you through the benefits of a customized Progress Draw Mortgage that will
fund your home or cottage build at predetermined stages as construction progresses. A financed
building project requires insurance, to protect you from unforeseen events or delays. Our Beaver Homes
& Cottages Package offers exclusive access to a Builders Risk Insurance Program that will protect your
family and your investment throughout the construction process.
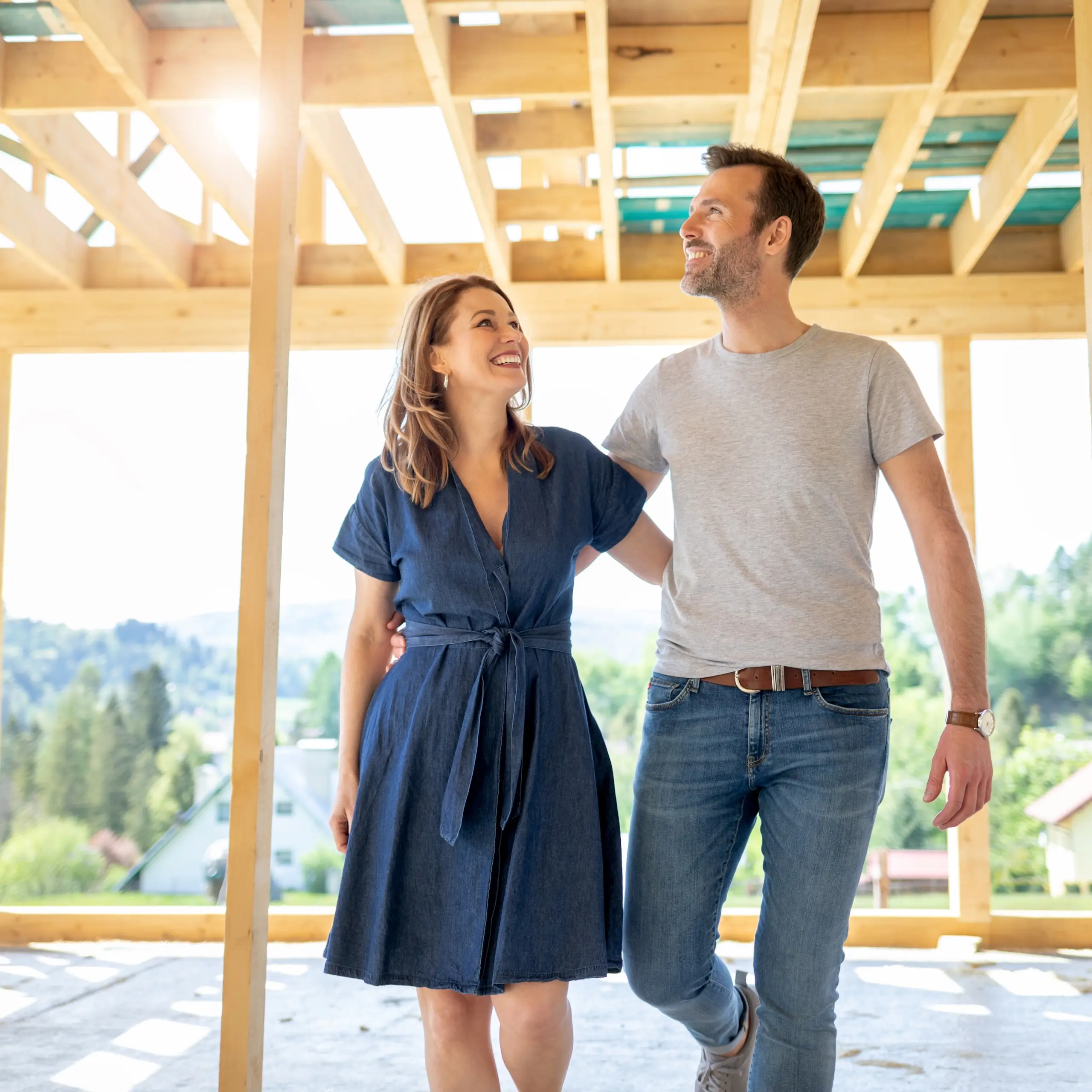
Do Your Research
Before starting your home or cottage design process contact your local municipal office for specific bylaws and zoning requirements that apply to your property. Be sure to check for any setback and height
restrictions. You’ll also need to check with your local utilities to learn of any easements or underground
service locations. Your local building department will require an updated property survey that outlines
lot size, property lines, grading, and other details. When it comes time to apply for your building permit
you will need to provide a site plan along with architectural, mechanical, electrical, and plumbing
drawings. You will want to get your plans in for a zoning review as soon as possible to avoid any issues or
delays in the permit application process. Once everything is approved you can then finalize your budget
and timeline.
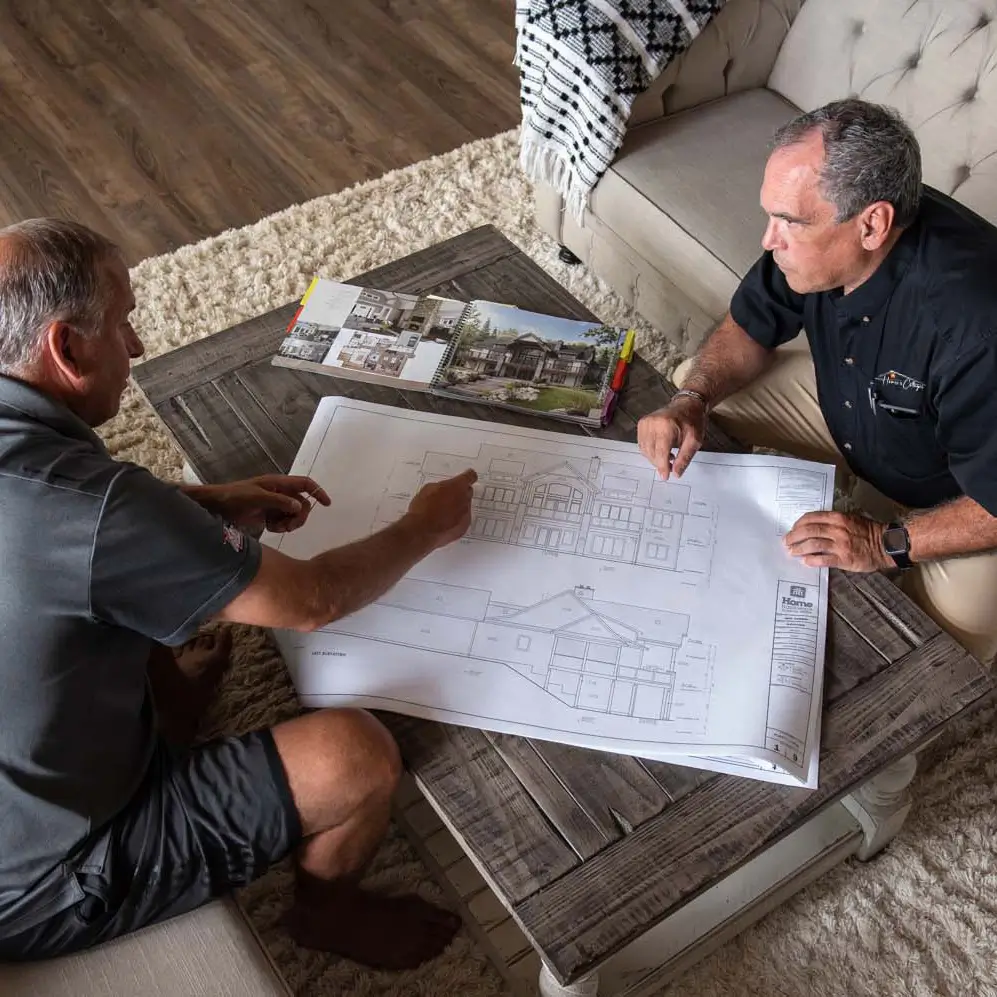
Collaborative Design Process
Your Beaver Homes & Cottages Consultant will sit down with you to help bring your vision to life. You
can choose a model from our extensive catalogue, modify an existing model, or sketch out a custom
design that meets your style, space, and layout requirements. This is forwarded to our Architectural
Solutions Group, a team of highly skilled designers and structural engineers who will produce a set of
preliminary drawings for your review. This will include elevations, floor plans, room sizes, bath and
kitchen layouts, door and window placements, stairs, decks, and more. At this stage you will also
determine some construction elements as they pertain to your site, such as full basement vs. crawlspace
or slab on grade, as well as walk-out basement or other features, as these will affect the overall design.
Together with your consultant you will work through revisions until all your changes are implemented
and all your questions have been answered. Once the design fully reflects your desires, a full set of
comprehensive, accurate, high quality blueprints will be completed that will meet or exceed all building
code requirements.
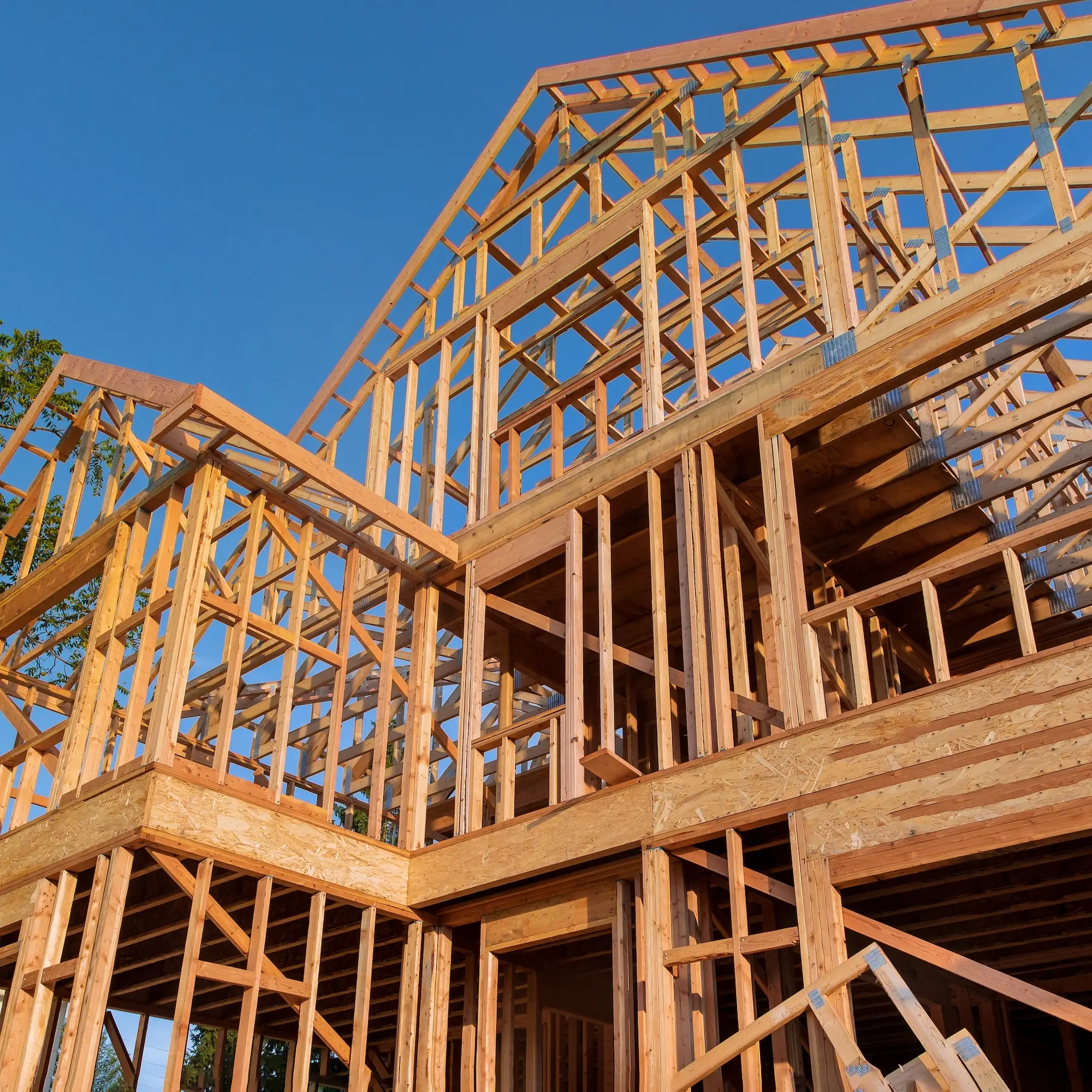
Professional Build Process
At this stage you will start to see all the planning come to life. Proper site preparation is the first step in the construction process. Once it has been properly graded for drainage, utility lines such as power,
water, and gas will be extended to the site. From there, installation of the foundation can begin,
followed by framing, interior and exterior finishing and final lot grading. Your Beaver Homes & Cottages
Consultant will guide you through all your interior and exterior finish options as well as be present for
the final walkthrough and inspection of your new home or cottage.


