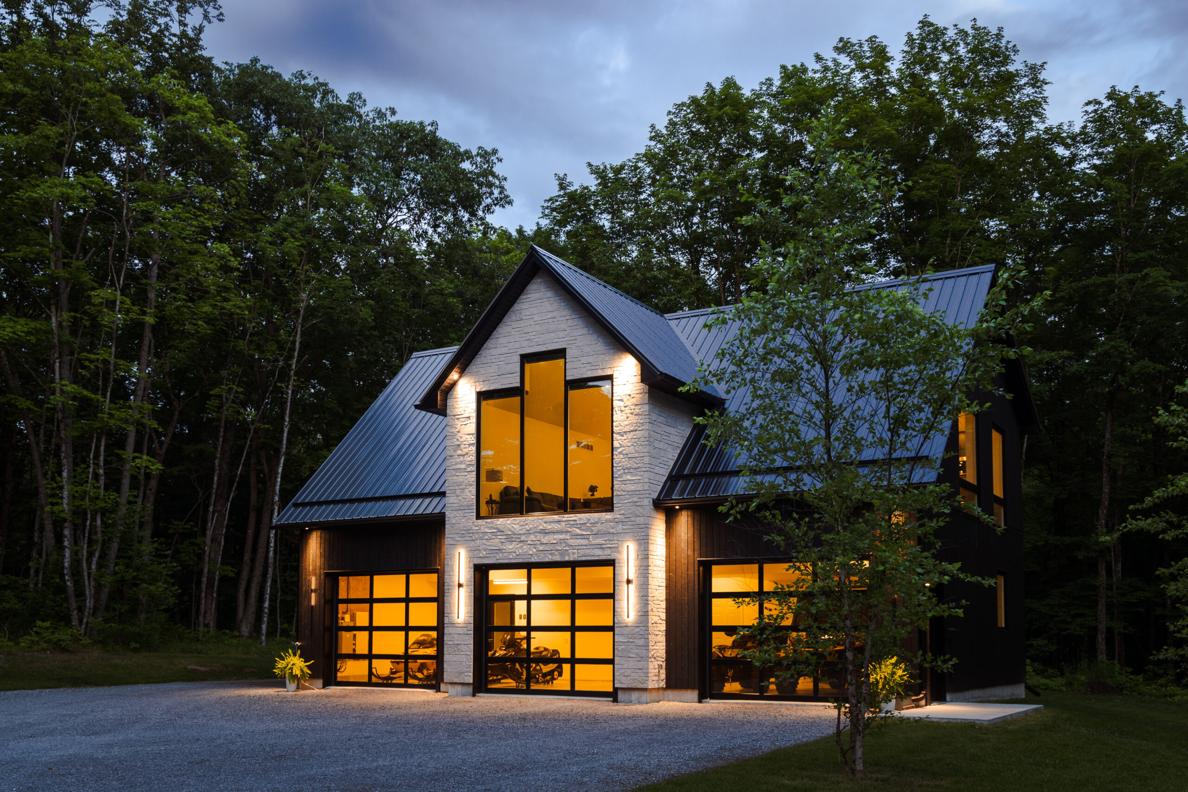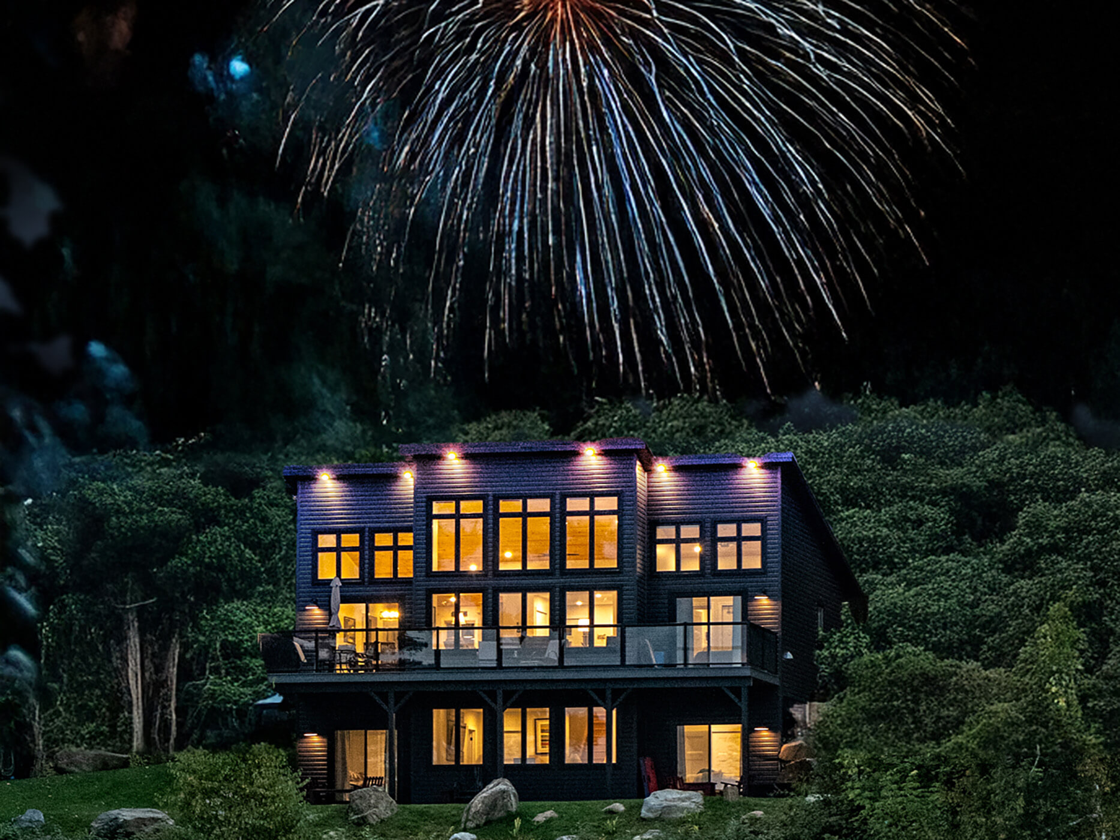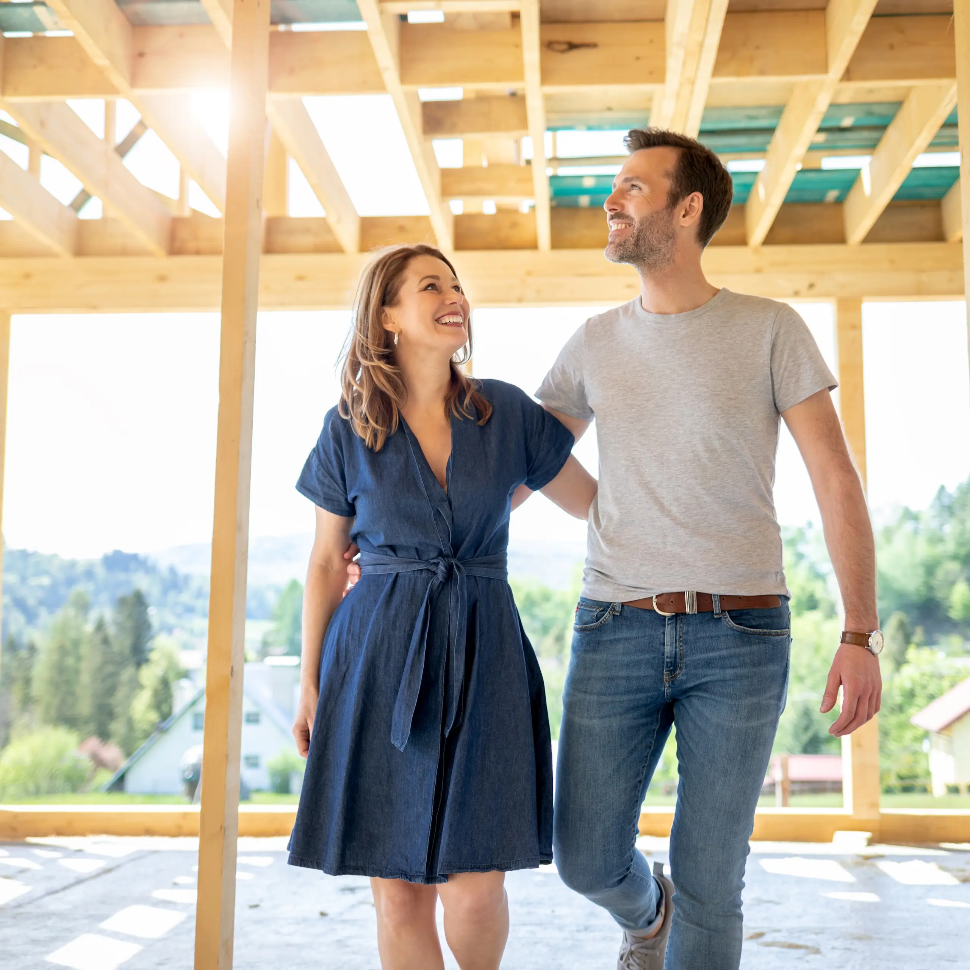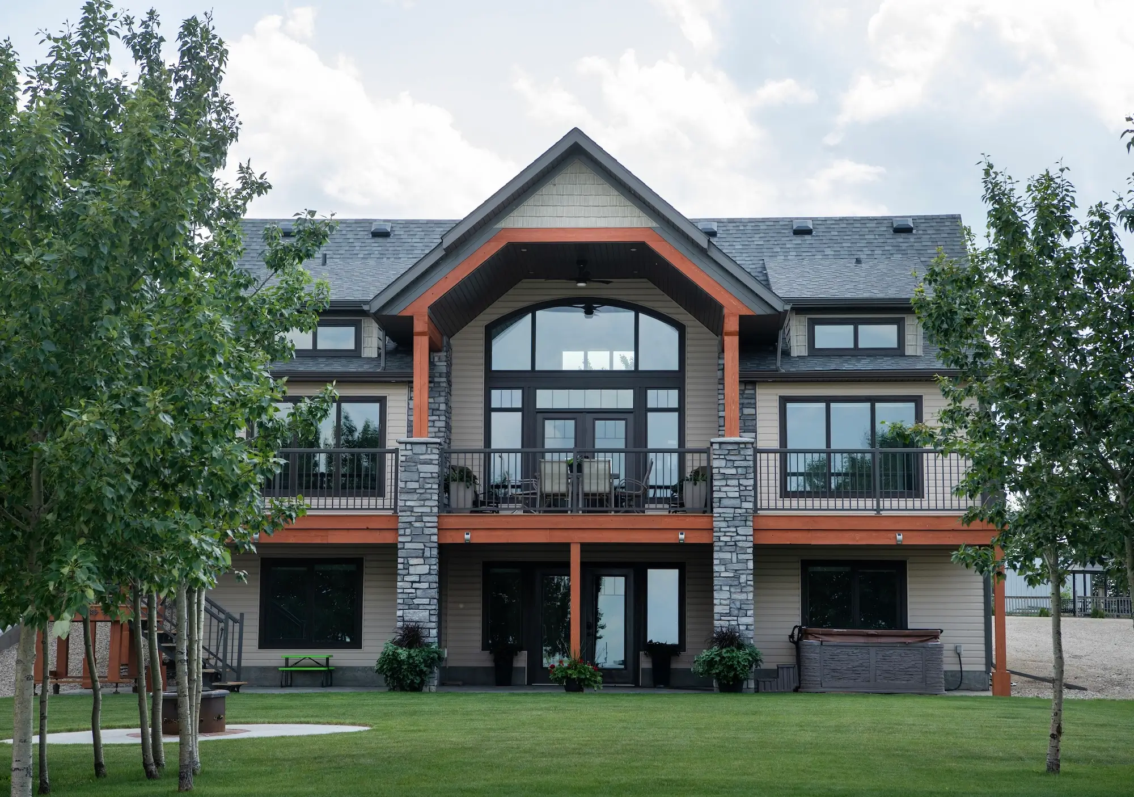
Making the most of your new home or cottage investment begins with some important considerations, such as how long you plan to live there. If this is going to be your ‘forever home’ then you’ll want to consider some age-in-place design elements. If your plans are to eventually sell to grow wealth, you’ll want to make decisions at the design stage to positively affect future resale value. Flexible living spaces, energy-efficient upgrades, and timeless design choices can benefit both scenarios. Investing a bit more now will keep your options open and save you money down the road.
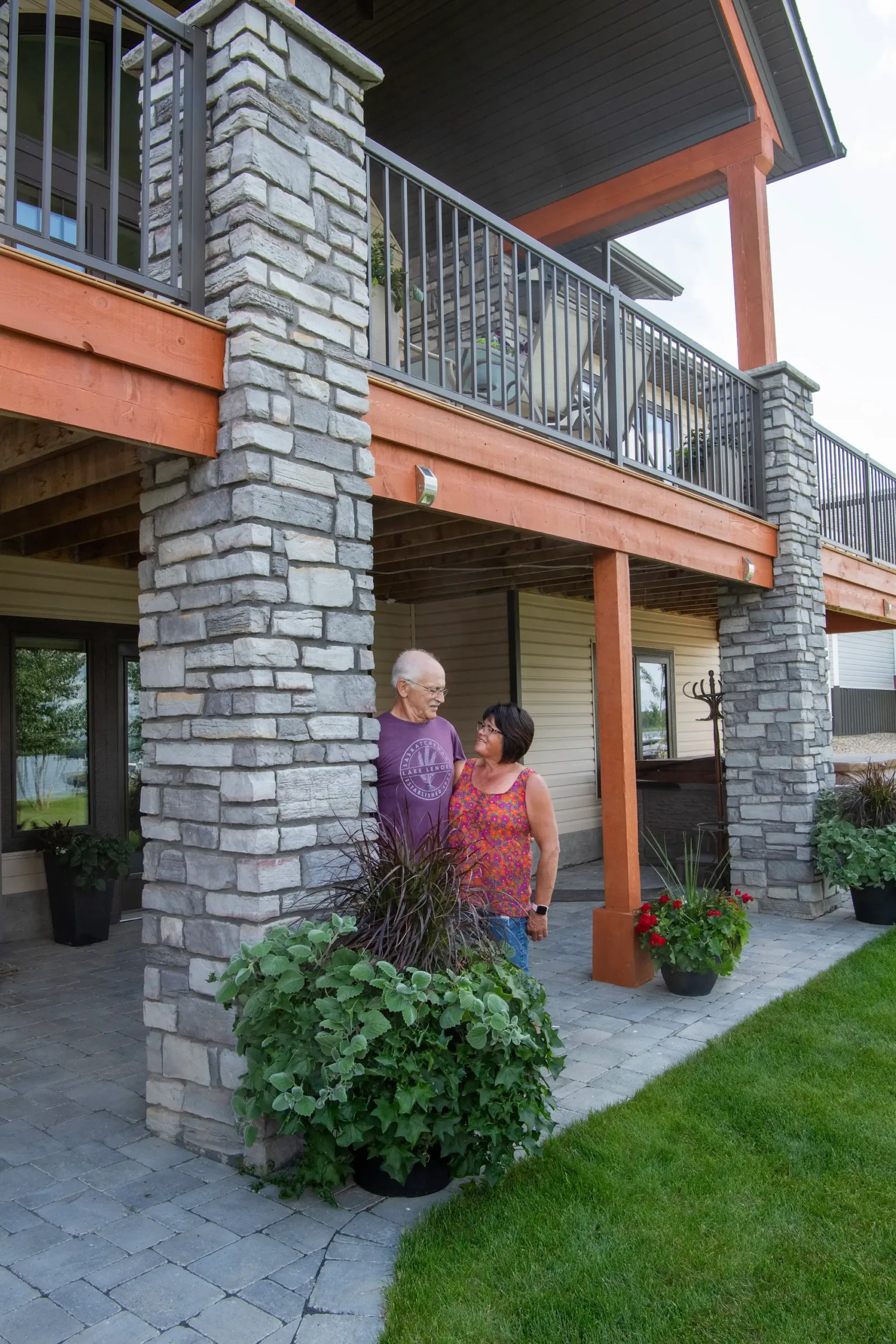
Age-in-Place Planning
Aging-in-place requires planning ahead for our changing needs as we age. Consider design choices that will allow you to stay in your home and maintain independence for as long as possible. Bungalows have less stairs than multi-storey homes and, therefore, are a good starting point for the initial design stage. From there you may want to consider a level entry main floor to avoid steps into your house. Inside your home, focus on functionality. Consider larger bathrooms to allow for accessibility around cabinets and fixtures, as well as sufficient wall space for attachment of future grab bars. Curbless showers and built-in shower seats provide safer access while adding a stylish touch. Locate the laundry room on the main floor level for close proximity to the bedrooms. Plan for 36” wide (or wider) passage doors to be able to move through rooms with little or no obstruction. Incorporating some or all of these elements into your design now will avoid extensive and costly renovations later on.
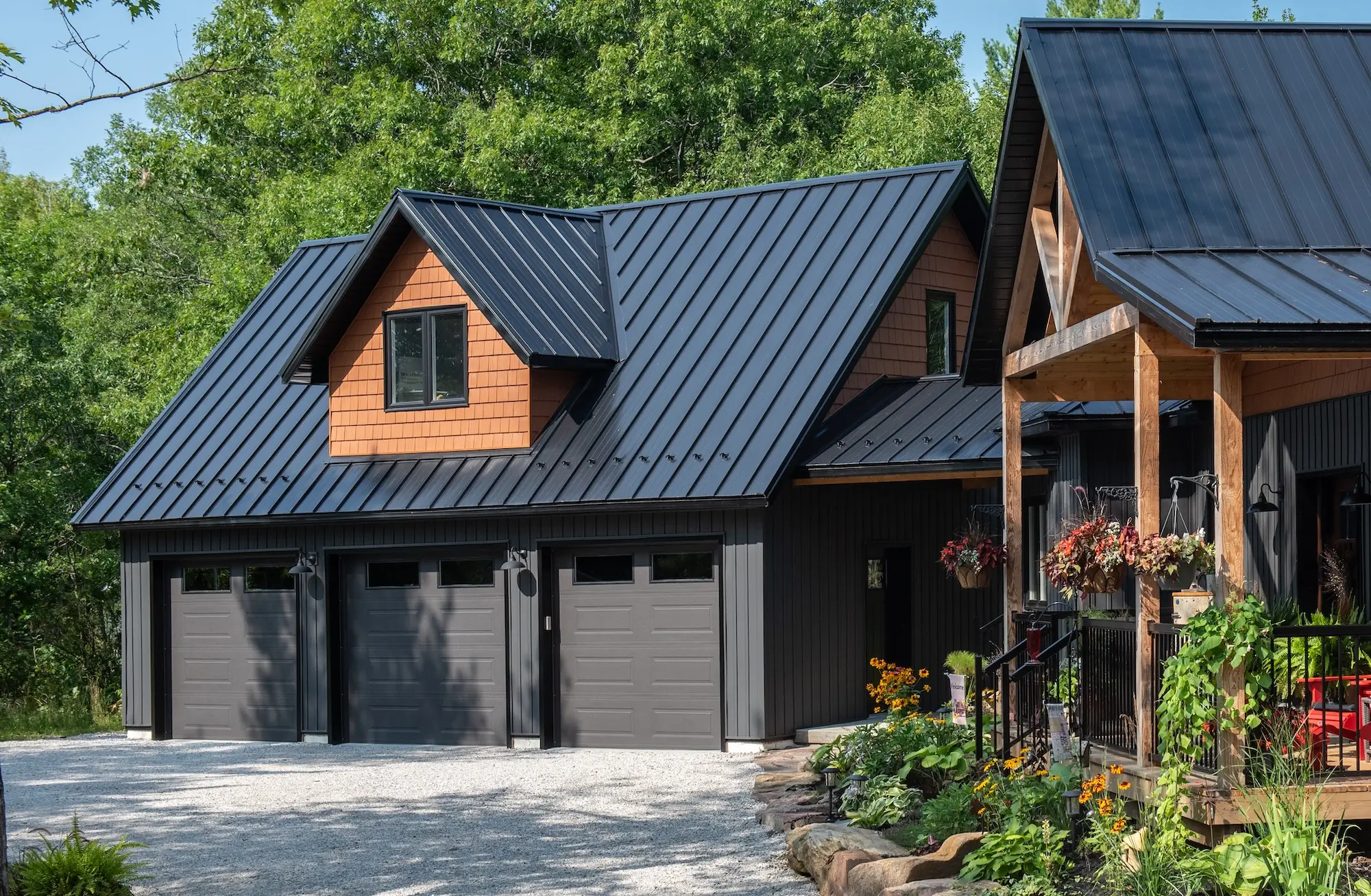
Creating Additional Living Space from Space Already There
Utilizing elements that are already part of a home’s construction is an efficient way to create more living space. Multipurpose spaces that serve as home offices, gyms, and entertainment hubs are becoming increasingly popular and can change and evolve as your needs and lifestyle do. If your site conditions allow for it, a full basement can add an entire level of living space. To make it feel less like a typical basement consider a deeper foundation to achieve up to 9’-0” or more of headroom, which also allows for larger windows to maximize natural light. An attached or detached garage can also provide additional living space above. Instead of a conventional roof structure, attic trusses allow for living space within the roof area along with a higher roof slope to achieve headroom. Any of these options can function as storage space until you’re ready to convert them to living space. Further, adding a separate suite to your home also has many benefits. You can generate extra revenue as a rental property, provide space for when family and friends visit, or even be used as a domicile for a live-in caregiver based on your family’s needs. A separate suite will require soundproofing and fire separation to ensure safety for everyone in the home.
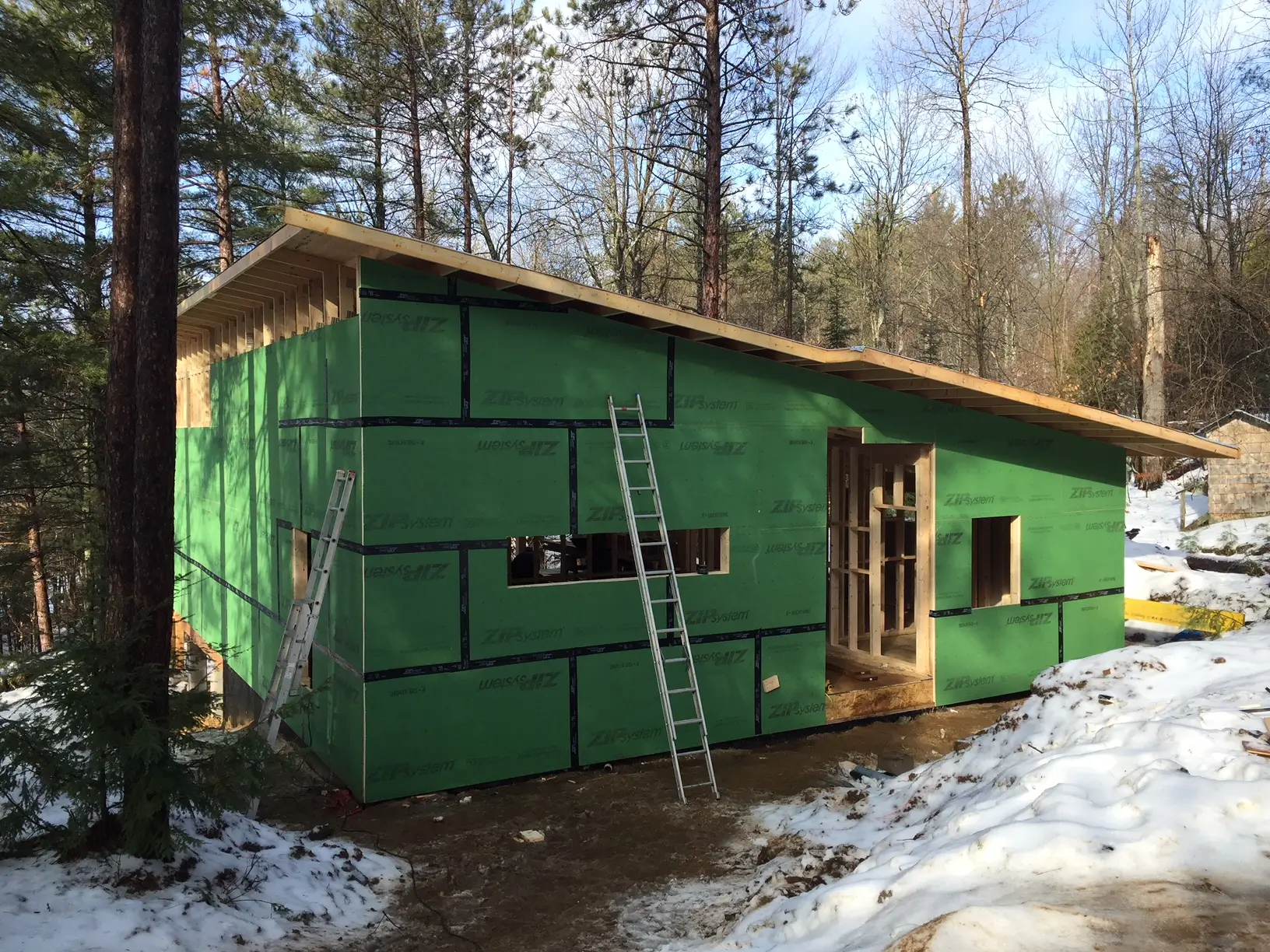
Energy Efficiency
Energy-efficient upgrades carry a higher upfront cost, but lower utility bills will save you more in the long run. They will also increase your home’s resale value. A well-insulated home will keep you warm in the winter and cooler in the summer by reducing heat loss and gain through the building envelope. National and provincial building codes dictate minimum required insulation values, however, there are ways to increase a home’s energy efficiency further. Consider thicker exterior walls and insulation with higher R-values and/or added layers of exterior rigid insulation. You can also increase insulation in the roof, foundation walls, and under the basement floor slab. Window and exterior doors are also important components of the building envelope. A fiberglass door with a thermal foam core makes an excellent weather barrier, as do triple pane windows with Low-E coatings. A higher-efficiency furnace uses significantly less fuel than lower rated models and an efficient HRV system will ensure your home is healthier, cleaner and more comfortable.
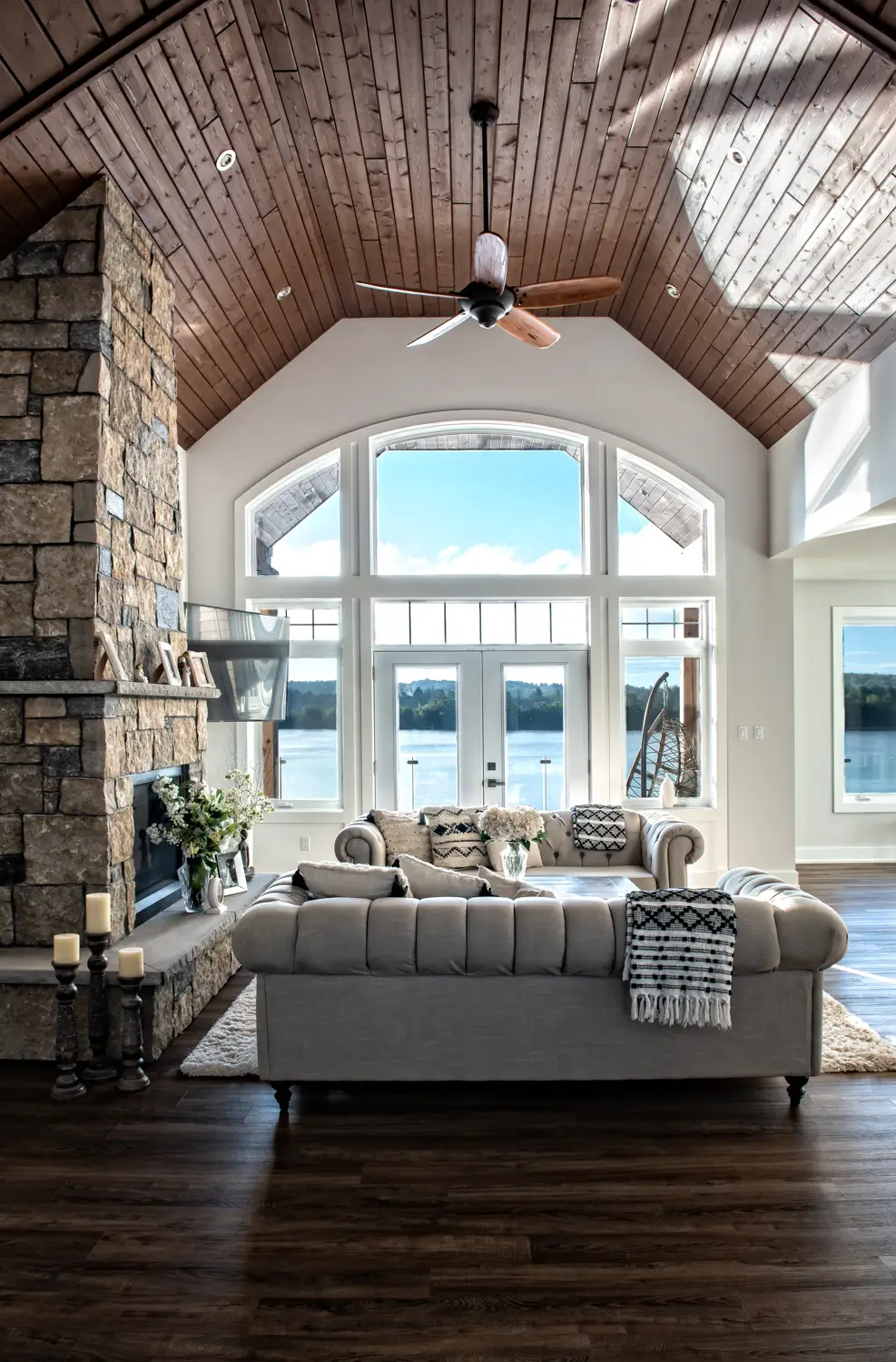
Timeless Design
After you have determined the important fundamental design aspects of your new home or cottage you can think about the aesthetic features. You’ll want your home to reflect your personal taste, but you’ll also want it to stand the test of time and to appeal to future buyers. The key is to keep big-ticket items neutral, such as exterior cladding, windows, doors, and cabinetry. Avoid overly trendy materials, details and finishes that could age and deteriorate quickly. A well-planned design can be easily updated with accessories, paint, flooring and décor as trends change and evolve. Invest in clean lines, high quality materials, and flexible spaces that can adapt to changing needs and will look appealing and function well for years to come.
Any of our design can be customized to suit your needs. To get started, contact your local Beaver Homes & Cottages Design Consultant to set up a no obligation appointment to discuss your ideas. They can also provide you with the expertise and suggest local contractors to complete the build. Our Design Consultants are trained to provide support throughout the entire building process.


